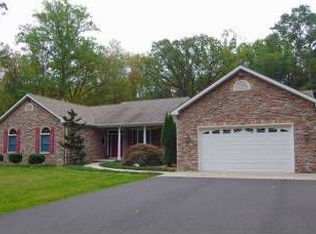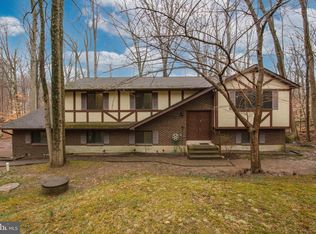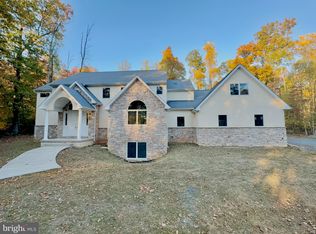1760 Canary Road offers you the serenity of peaceful living. Complete extra living quarters attached via the 3 car garage offers many options either as a guest house, or for large extended family or in-law quarters. Recently placed into a Forestry Act to reduce the taxes. Nestled on approx 22 acres just off Rt 663, only 4.5 miles from the new Hospital and Quakertown Exit on the NE Extension,making it an easy commute to both Philadelphia,Lehigh Valley and beyond. Totals 6 BR's,6 BA's, In-ground pool and 2 level Patio. The main house has a 1st Flr BR and full bath off the Foyer which gives you options for one floor living. Master Bedroom suite and two other bedrooms with Jack-n-Jill Bath complete the 2nd flr. The 2 story Great room boasts pillars,built in wall units and Stone gas fireplace. Expansive eat in kitchen features custom maple cabinetry, granite counter-tops, Center Island, Thermador Gas oven/range and huge walk in pantry. Sellers are considering all reasonable offers. 2020-12-21
This property is off market, which means it's not currently listed for sale or rent on Zillow. This may be different from what's available on other websites or public sources.


