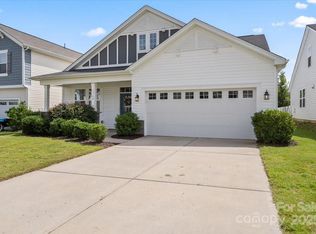Closed
$410,000
1760 Bailey Ridge Dr, York, SC 29745
3beds
1,728sqft
Single Family Residence
Built in 2019
0.14 Acres Lot
$407,300 Zestimate®
$237/sqft
$2,208 Estimated rent
Home value
$407,300
$383,000 - $432,000
$2,208/mo
Zestimate® history
Loading...
Owner options
Explore your selling options
What's special
Charming ranch located in desirable Kings Grove Manor. This popular split bedroom floorplan also features a private home office/flex room with beautiful glass French doors. This open concept living space showcases the well-designed kitchen with granite counters, stainless steel appliances, gas range, tile backsplash, pantry, and center island with a built-in breakfast counter. The kitchen flows perfectly into the dining and living room, ideal for entertaining a crowd.
Spacious primary suite boasts tray ceilings, dual vanities, tile shower, and ample amount of closet space. Additional bedrooms can be found on the other side of the home for the perfect amount of privacy. An abundance of windows throughout the home providing lots of natural sunlight.
Within close proximity to the community pool, recreation area, and walking trails.
This location can't be beat with LOW SC taxes, award winning school district, close to shopping, dining, and Lake Wylie access.
Zillow last checked: 8 hours ago
Listing updated: August 22, 2023 at 06:38am
Listing Provided by:
Pauline Katsoudas paulinekatsoudas@yahoo.com,
RE/MAX Executive
Bought with:
Brayden Flint
The TK Team LLC
Source: Canopy MLS as distributed by MLS GRID,MLS#: 4044562
Facts & features
Interior
Bedrooms & bathrooms
- Bedrooms: 3
- Bathrooms: 2
- Full bathrooms: 2
- Main level bedrooms: 3
Primary bedroom
- Level: Main
Bedroom s
- Level: Main
Bedroom s
- Level: Main
Bathroom full
- Level: Main
Bathroom full
- Level: Main
Dining area
- Level: Main
Kitchen
- Level: Main
Laundry
- Level: Main
Living room
- Level: Main
Office
- Level: Main
Heating
- Central, Electric
Cooling
- Central Air
Appliances
- Included: Dishwasher, Disposal, Gas Range, Microwave
- Laundry: Laundry Room
Features
- Flooring: Carpet, Tile, Vinyl
- Doors: French Doors, Sliding Doors
- Has basement: No
Interior area
- Total structure area: 1,728
- Total interior livable area: 1,728 sqft
- Finished area above ground: 1,728
- Finished area below ground: 0
Property
Parking
- Total spaces: 2
- Parking features: Driveway, Attached Garage, Garage on Main Level
- Attached garage spaces: 2
- Has uncovered spaces: Yes
Features
- Levels: One
- Stories: 1
- Patio & porch: Front Porch
- Pool features: Community
Lot
- Size: 0.14 Acres
Details
- Parcel number: 5570201222
- Zoning: RSF-40
- Special conditions: Standard
Construction
Type & style
- Home type: SingleFamily
- Property subtype: Single Family Residence
Materials
- Shingle/Shake
- Foundation: Slab
Condition
- New construction: No
- Year built: 2019
Utilities & green energy
- Sewer: County Sewer
- Water: County Water
Community & neighborhood
Community
- Community features: Clubhouse, Walking Trails
Location
- Region: York
- Subdivision: Kings Grove Manor
HOA & financial
HOA
- Has HOA: Yes
- HOA fee: $200 quarterly
- Association name: Revelation Community
- Association phone: 704-583-8312
Other
Other facts
- Listing terms: Cash,Conventional,FHA,VA Loan
- Road surface type: Concrete
Price history
| Date | Event | Price |
|---|---|---|
| 3/7/2025 | Sold | $410,000+4.6%$237/sqft |
Source: Public Record Report a problem | ||
| 8/18/2023 | Sold | $392,000-0.8%$227/sqft |
Source: | ||
| 7/30/2023 | Pending sale | $395,000$229/sqft |
Source: | ||
| 7/18/2023 | Price change | $395,000-1.2%$229/sqft |
Source: | ||
| 6/27/2023 | Listed for sale | $399,900+56.8%$231/sqft |
Source: | ||
Public tax history
| Year | Property taxes | Tax assessment |
|---|---|---|
| 2025 | -- | $15,152 -32.3% |
| 2024 | $2,107 +54.5% | $22,371 +137.7% |
| 2023 | $1,364 +21.4% | $9,411 |
Find assessor info on the county website
Neighborhood: 29745
Nearby schools
GreatSchools rating
- 7/10Crowders Creek Elementary SchoolGrades: PK-5Distance: 1.2 mi
- 5/10Oakridge Middle SchoolGrades: 6-8Distance: 2.7 mi
- 9/10Clover High SchoolGrades: 9-12Distance: 5.1 mi
Schools provided by the listing agent
- Elementary: Crowders Creek
- Middle: Oakridge
- High: Clover
Source: Canopy MLS as distributed by MLS GRID. This data may not be complete. We recommend contacting the local school district to confirm school assignments for this home.
Get a cash offer in 3 minutes
Find out how much your home could sell for in as little as 3 minutes with a no-obligation cash offer.
Estimated market value$407,300
Get a cash offer in 3 minutes
Find out how much your home could sell for in as little as 3 minutes with a no-obligation cash offer.
Estimated market value
$407,300
