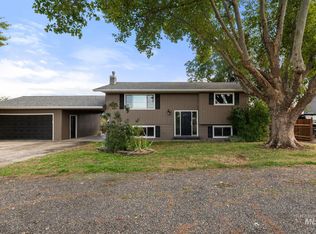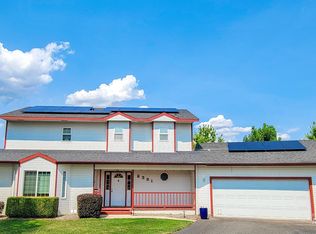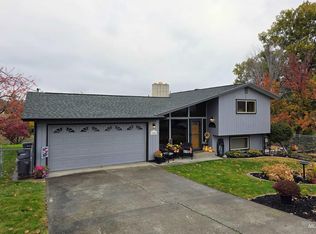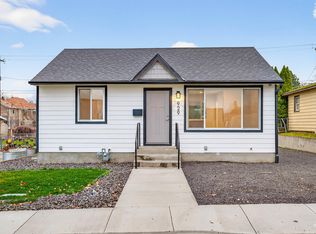ONE LEVEL LIVING with ample square footage. 3 bedroom and 2 bath. Spacious living room offers plenty of space for several setup and usage options. Updated kitchen is absolutely stunning with painted gray & white cabinets, quartz & butcher block countertops, hexagon backsplash, and stainless appliances. Primary suite with en-suite and walk in closet. Several updates include new flooring, paint, feature walls, fixtures, fencing, and more. Functional mudroom/laundry right leads to 2 car garage for convenience. Plenty of parking, complete with a circular drive for ease of access. Covered deck is perfect for enjoying the fenced backyard. Storage shed. Great location nestled in a Clarkston Heights cul-de-sac.
Pending
Price cut: $10K (10/23)
$425,000
1760 8th Ave, Clarkston, WA 99403
3beds
2baths
2,008sqft
Est.:
Single Family Residence
Built in 2003
0.26 Acres Lot
$417,600 Zestimate®
$212/sqft
$-- HOA
What's special
Updated kitchenCovered deckFeature wallsWalk in closetCircular driveFenced backyardStainless appliances
- 243 days |
- 191 |
- 6 |
Zillow last checked: 8 hours ago
Listing updated: November 19, 2025 at 07:07am
Listed by:
Lacey Port 509-552-1211,
Century 21 Price Right
Source: IMLS,MLS#: 98942644
Facts & features
Interior
Bedrooms & bathrooms
- Bedrooms: 3
- Bathrooms: 2
- Main level bathrooms: 2
- Main level bedrooms: 3
Primary bedroom
- Level: Main
Bedroom 2
- Level: Main
Bedroom 3
- Level: Main
Kitchen
- Level: Main
Living room
- Level: Main
Heating
- Forced Air, Natural Gas
Cooling
- Central Air
Appliances
- Included: Gas Water Heater, Dishwasher, Disposal, Microwave, Oven/Range Freestanding, Refrigerator, Water Softener Owned, Gas Oven, Gas Range
Features
- Bath-Master, Bed-Master Main Level, Walk-In Closet(s), Quartz Counters, Wood/Butcher Block Counters, Number of Baths Main Level: 2
- Flooring: Carpet, Laminate
- Windows: Skylight(s)
- Has basement: No
- Has fireplace: No
Interior area
- Total structure area: 2,008
- Total interior livable area: 2,008 sqft
- Finished area above ground: 2,008
Property
Parking
- Total spaces: 2
- Parking features: Attached, RV Access/Parking, Driveway
- Attached garage spaces: 2
- Has uncovered spaces: Yes
Features
- Levels: One
- Fencing: Vinyl
Lot
- Size: 0.26 Acres
- Dimensions: 109 x 140
- Features: 10000 SF - .49 AC, Cul-De-Sac, Auto Sprinkler System
Details
- Additional structures: Shed(s)
- Parcel number: 11540202300000000
- Zoning: County LR
Construction
Type & style
- Home type: SingleFamily
- Property subtype: Single Family Residence
Materials
- Metal Siding, Vinyl Siding
- Roof: Composition
Condition
- Year built: 2003
Utilities & green energy
- Sewer: Septic Tank
- Water: Public
Community & HOA
Location
- Region: Clarkston
Financial & listing details
- Price per square foot: $212/sqft
- Tax assessed value: $228,000
- Annual tax amount: $4,328
- Date on market: 4/12/2025
- Listing terms: Cash,Conventional,FHA,VA Loan
- Ownership: Fee Simple
- Road surface type: Paved
Estimated market value
$417,600
$397,000 - $438,000
$2,036/mo
Price history
Price history
Price history is unavailable.
Public tax history
Public tax history
| Year | Property taxes | Tax assessment |
|---|---|---|
| 2023 | $2,380 -5.6% | $228,000 |
| 2022 | $2,522 +0.3% | $228,000 |
| 2021 | $2,513 +4.7% | $228,000 |
Find assessor info on the county website
BuyAbility℠ payment
Est. payment
$2,479/mo
Principal & interest
$2047
Property taxes
$283
Home insurance
$149
Climate risks
Neighborhood: 99403
Nearby schools
GreatSchools rating
- 5/10Heights Elementary SchoolGrades: K-6Distance: 0.7 mi
- 6/10Lincoln Middle SchoolGrades: 7-8Distance: 0.7 mi
- 5/10Charles Francis Adams High SchoolGrades: 9-12Distance: 2.4 mi
Schools provided by the listing agent
- Elementary: Heights (Clarkston)
- Middle: Lincoln (Clarkston)
- High: Clarkston
- District: Clarkston
Source: IMLS. This data may not be complete. We recommend contacting the local school district to confirm school assignments for this home.
- Loading



