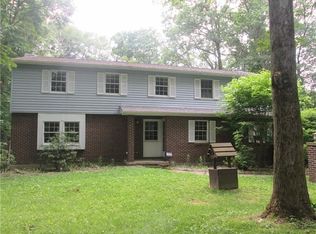Sold for $320,000 on 04/20/23
$320,000
176 Woodcrest Rd, Butler, PA 16002
3beds
1,326sqft
Single Family Residence
Built in 1983
2.87 Acres Lot
$354,600 Zestimate®
$241/sqft
$2,202 Estimated rent
Home value
$354,600
$333,000 - $376,000
$2,202/mo
Zestimate® history
Loading...
Owner options
Explore your selling options
What's special
This three bedroom, three full bath ranch home is in a private neighborhood. This home boasts a finished lower level with kitchen and full bath. Make this home your own enjoying the nearly three acres, including a gazebo and a large heated shed. The two-stall attached garage is heated along with dual heat source throughout the home. There is a blacktop driveway with plenty of parking. The large deck off the kitchen looks over the serene backyard to have your morning coffee or entertain guests. You will relax and enjoy your evenings watching the sunset!
Zillow last checked: 8 hours ago
Listing updated: April 28, 2023 at 05:45am
Listed by:
Debra Monteleone 724-444-1700,
ENDEAVOR REALTY GROUP, LLC.
Bought with:
Sadler Priest
EXP REALTY LLC
Source: WPMLS,MLS#: 1592565 Originating MLS: West Penn Multi-List
Originating MLS: West Penn Multi-List
Facts & features
Interior
Bedrooms & bathrooms
- Bedrooms: 3
- Bathrooms: 3
- Full bathrooms: 3
Primary bedroom
- Level: Main
- Dimensions: 13x14
Bedroom 2
- Level: Main
- Dimensions: 9x13
Bedroom 3
- Level: Main
- Dimensions: 10x8
Family room
- Level: Basement
- Dimensions: 30x23
Game room
- Level: Basement
- Dimensions: 12x13
Kitchen
- Level: Main
- Dimensions: 18x13
Kitchen
- Level: Basement
- Dimensions: 15x18
Living room
- Level: Main
- Dimensions: 13x15
Heating
- Baseboard, Gas
Cooling
- Central Air
Appliances
- Included: Some Electric Appliances, Cooktop, Dryer, Dishwasher, Microwave, Refrigerator, Stove, Washer
Features
- Wet Bar, Kitchen Island, Pantry, Window Treatments
- Flooring: Carpet, Ceramic Tile, Laminate
- Windows: Screens, Window Treatments
- Basement: Walk-Out Access
- Number of fireplaces: 2
- Fireplace features: Gas
Interior area
- Total structure area: 1,326
- Total interior livable area: 1,326 sqft
Property
Parking
- Total spaces: 6
- Parking features: Attached, Garage, Garage Door Opener
- Has attached garage: Yes
Features
- Levels: One
- Stories: 1
- Pool features: None
Lot
- Size: 2.87 Acres
- Dimensions: 2.869
Details
- Parcel number: 250S4A310000
Construction
Type & style
- Home type: SingleFamily
- Architectural style: Contemporary,Ranch
- Property subtype: Single Family Residence
Materials
- Brick
- Roof: Asphalt
Condition
- Resale
- Year built: 1983
Utilities & green energy
- Sewer: Septic Tank
- Water: Well
Community & neighborhood
Location
- Region: Butler
Price history
| Date | Event | Price |
|---|---|---|
| 4/20/2023 | Sold | $320,000-3.9%$241/sqft |
Source: | ||
| 3/30/2023 | Contingent | $333,000$251/sqft |
Source: | ||
| 3/23/2023 | Price change | $333,000-6.2%$251/sqft |
Source: | ||
| 2/25/2023 | Price change | $355,000-3.5%$268/sqft |
Source: | ||
| 2/9/2023 | Listed for sale | $368,000+22.7%$278/sqft |
Source: | ||
Public tax history
| Year | Property taxes | Tax assessment |
|---|---|---|
| 2024 | $4,282 +2% | $29,660 |
| 2023 | $4,198 +2.3% | $29,660 |
| 2022 | $4,105 | $29,660 |
Find assessor info on the county website
Neighborhood: 16002
Nearby schools
GreatSchools rating
- 7/10Summit El SchoolGrades: K-5Distance: 3.9 mi
- 6/10Butler Area IhsGrades: 6-8Distance: 6.4 mi
- 4/10Butler Area Senior High SchoolGrades: 9-12Distance: 6.4 mi
Schools provided by the listing agent
- District: Butler
Source: WPMLS. This data may not be complete. We recommend contacting the local school district to confirm school assignments for this home.

Get pre-qualified for a loan
At Zillow Home Loans, we can pre-qualify you in as little as 5 minutes with no impact to your credit score.An equal housing lender. NMLS #10287.
