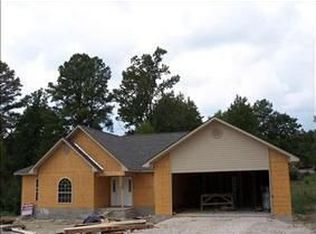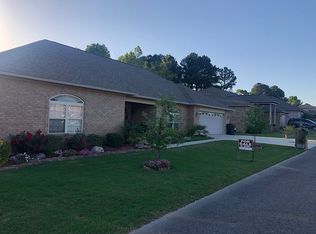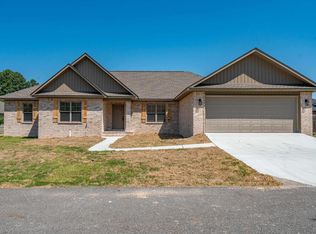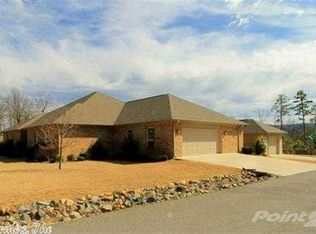Closed
$375,000
176 Wolf Ridge Dr, Hot Springs, AR 71913
4beds
2,392sqft
Single Family Residence
Built in 2010
0.25 Acres Lot
$389,300 Zestimate®
$157/sqft
$2,047 Estimated rent
Home value
$389,300
$370,000 - $409,000
$2,047/mo
Zestimate® history
Loading...
Owner options
Explore your selling options
What's special
SUPER CLEAN! Fresh pain, new roof and gutters in 2023...AND a 2022 Home Addition...an amazing 18x24 screened porch and 12x22 wood deck, an outdoor lovers extra living space. This beautiful room has Trek flooring, wood beam ceiling and 4 ceiling fans. A very private covered space for hours of enjoyment with a fenced in backyard for children, grandchildren or pets to play. This, like new 2010 well-kept home has 2392 sq ft., 4 bedrooms and 2 baths. Kitchen with granite countertops, tiled backsplash (new in 2023), double sink, breakfast area and a formal dining room. Split bedroom floorplan with main bedroom double vanity, 2 walk-in closets, garden tub and separate shower. There are 4 Decorators Collection remote controlled ceiling fans throughout the house. The oversized laundry room has custom cabinets and a sink. All with a 2-car garage and nicely located in the back of the neighborhood on a dead-end street with no through traffic.
Zillow last checked: 8 hours ago
Listing updated: March 15, 2024 at 08:09am
Listed by:
Serethia A Crawford 501-622-0922,
CBRPM Hot Springs
Bought with:
Andy Meyers, AR
Meyers Realty Company
Source: CARMLS,MLS#: 24000965
Facts & features
Interior
Bedrooms & bathrooms
- Bedrooms: 4
- Bathrooms: 2
- Full bathrooms: 2
Dining room
- Features: Separate Dining Room, Eat-in Kitchen, Other
Heating
- Natural Gas
Cooling
- Electric
Appliances
- Included: Free-Standing Range, Microwave, Gas Range, Dishwasher, Disposal, Plumbed For Ice Maker, Other, Electric Water Heater
- Laundry: Washer Hookup, Electric Dryer Hookup, Laundry Room
Features
- Walk-In Closet(s), Other, Built-in Features, Ceiling Fan(s), Walk-in Shower, Breakfast Bar, Granite Counters, Pantry, Sheet Rock, Primary Bedroom/Main Lv, 4 Bedrooms Same Level
- Flooring: Carpet, Tile
- Windows: Window Treatments, Insulated Windows
- Has fireplace: Yes
- Fireplace features: Gas Logs Present, Glass Doors
Interior area
- Total structure area: 2,392
- Total interior livable area: 2,392 sqft
Property
Parking
- Total spaces: 2
- Parking features: Garage, Two Car
- Has garage: Yes
Features
- Levels: One
- Stories: 1
- Patio & porch: Patio, Deck, Screened
- Exterior features: Rain Gutters
- Has spa: Yes
- Spa features: Whirlpool/Hot Tub/Spa
- Fencing: Partial,Wood
Lot
- Size: 0.25 Acres
- Features: Sloped, Level, Rural Property, Cleared, Other
Details
- Parcel number: 10015687000
Construction
Type & style
- Home type: SingleFamily
- Architectural style: Traditional
- Property subtype: Single Family Residence
Materials
- Brick
- Foundation: Slab
- Roof: Shingle
Condition
- New construction: No
- Year built: 2010
Utilities & green energy
- Electric: Elec-Municipal (+Entergy)
- Gas: Gas-Natural
- Sewer: Public Sewer
- Water: Public
- Utilities for property: Natural Gas Connected
Community & neighborhood
Security
- Security features: Smoke Detector(s)
Community
- Community features: Other
Location
- Region: Hot Springs
- Subdivision: Garland County
HOA & financial
HOA
- Has HOA: No
Other
Other facts
- Listing terms: VA Loan,FHA,Conventional,Cash
- Road surface type: Paved
Price history
| Date | Event | Price |
|---|---|---|
| 3/13/2024 | Sold | $375,000-6%$157/sqft |
Source: | ||
| 2/5/2024 | Contingent | $399,000$167/sqft |
Source: | ||
| 1/9/2024 | Listed for sale | $399,000+21.3%$167/sqft |
Source: | ||
| 9/26/2022 | Sold | $329,000$138/sqft |
Source: | ||
| 8/30/2022 | Contingent | $329,000$138/sqft |
Source: | ||
Public tax history
| Year | Property taxes | Tax assessment |
|---|---|---|
| 2024 | $2,297 -16.8% | $61,300 |
| 2023 | $2,760 +67.4% | $61,300 +37.8% |
| 2022 | $1,649 +5.8% | $44,499 +5% |
Find assessor info on the county website
Neighborhood: 71913
Nearby schools
GreatSchools rating
- 9/10Lake Hamilton Elementary SchoolGrades: 2-3Distance: 3.8 mi
- 8/10Lake Hamilton Junior High SchoolGrades: 8-9Distance: 3.7 mi
- 5/10Lake Hamilton High SchoolGrades: 10-12Distance: 3.8 mi
Get pre-qualified for a loan
At Zillow Home Loans, we can pre-qualify you in as little as 5 minutes with no impact to your credit score.An equal housing lender. NMLS #10287.



