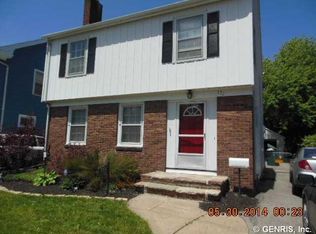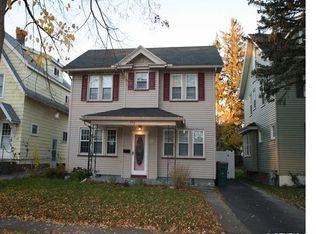This lovingly cared for home has gorgeous hardwood floors and gumwood trim, leaded glass windows and doors, and cozy wood-burning fireplace! The basement is clean, dry, well lit with a painted floor. Extensive landscaping has been done around the house including a small waterfall into a pond!! There's an enclosed foyer and large dining room and kitchen! The walk up attic is partially finished - could easily be additional living space. A covered front porch in front of the house is great sitting space. No sloping floors or cracked plaster walls here - a previous owner installed steel I beams that flattened the floors! Walking distance to everything!! This home qualifies for the U of R Homeownership Program!!
This property is off market, which means it's not currently listed for sale or rent on Zillow. This may be different from what's available on other websites or public sources.

