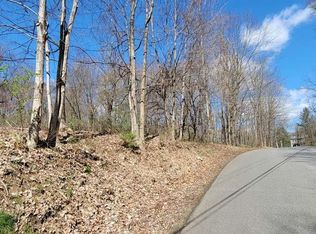Welcome home! This c.1850 Colonial Farmhouse is a rare find and must see. Stone walls, privacy, 10 acres, a huge fenced in patio area, and a beautiful as well as convenient location just 10 minutes from the Village of Red Hook are just a few of the features that make this home truly one of a kind. With no neighbors in site you have the utmost ability to absorb the scenic and peaceful surroundings in every direction you look. From the front porch, to the back yard and patio area where you have complete privacy, this home does not fall short of option and accommodation. The fenced in patio area has an in ground pool that is need of restoration. Upon entering the home you will be greeted with tons of natural light and an open floor plan. The living room, dining room and kitchen flow seamlessly. Also on the first floor you will find a beautiful office space with wide plank flooring, a laundry room, two full baths, and a huge multi purpose room that could serve as a large first floor bedroom. This multi purpose room has sliding French Doors that open to the fenced in patio and pool area, a private entrance from the driveway, vaulted ceilings, new flooring, sky lights, and recessed lighting. The second floor has a master bedroom with ensuite bath as well as two other bedrooms. With new hardwood flooring all throughout the second level as well as fresh paint and flooding natural light, there is nothing for you to do except bring your bed and make yourself comfortable. Please call today to schedule an appointment to view this beauty.
This property is off market, which means it's not currently listed for sale or rent on Zillow. This may be different from what's available on other websites or public sources.
