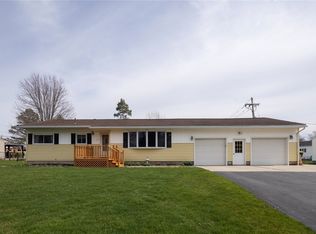Closed
$225,000
176 Wildbriar Rd, Rochester, NY 14623
3beds
1,550sqft
Single Family Residence
Built in 1962
0.34 Acres Lot
$-- Zestimate®
$145/sqft
$2,189 Estimated rent
Home value
Not available
Estimated sales range
Not available
$2,189/mo
Zestimate® history
Loading...
Owner options
Explore your selling options
What's special
Welcome to this charming ranch-style home offering 1,550 square feet of comfortable living space in the heart of Henrietta. Lovingly owned and maintained by the same owners for over 45 years, this home blends classic character with thoughtful updates. Featuring 3 spacious bedrooms and 2 full baths, this home boasts large eat-in kitchen with a pantry over the stairwell and a large addition off the kitchen—perfect for entertaining or creating a cozy family room. Enjoy new flooring in the kitchen, bathroom, and entryway, along with new carpets in the living room and bedrooms. Original hardwood floors lie beneath, ready to be revealed if desired. The home backs up to forever wild land, providing privacy and a serene natural setting. A new roof, low-maintenance vinyl siding, and a newer hot water heater ensure peace of mind, while the furnace has been regularly maintained for optimal performance. A battery backup sump pump adds an extra layer of security. Additional highlights include a 2-car attached garage, shed for extra storage, and a central location just minutes from shopping, dining, and the expressway—offering convenience without sacrificing tranquility. Don't miss this rare opportunity to own a well-cared-for home in an ideal location!
Zillow last checked: 8 hours ago
Listing updated: December 23, 2025 at 07:38am
Listed by:
Chelsea M Rowe 585-727-1353,
Howard Hanna
Bought with:
Abramo Brom Bianchi, 30BI0472222
Howard Hanna
Source: NYSAMLSs,MLS#: R1648760 Originating MLS: Rochester
Originating MLS: Rochester
Facts & features
Interior
Bedrooms & bathrooms
- Bedrooms: 3
- Bathrooms: 2
- Full bathrooms: 2
- Main level bathrooms: 1
- Main level bedrooms: 3
Heating
- Gas, Forced Air
Appliances
- Included: Free-Standing Range, Freezer, Gas Oven, Gas Range, Gas Water Heater, Oven, Refrigerator
- Laundry: In Basement
Features
- Eat-in Kitchen, Separate/Formal Living Room, Pantry, Bedroom on Main Level, Main Level Primary
- Flooring: Carpet, Hardwood, Varies, Vinyl
- Windows: Thermal Windows
- Basement: Full,Partially Finished,Sump Pump
- Has fireplace: No
Interior area
- Total structure area: 1,550
- Total interior livable area: 1,550 sqft
Property
Parking
- Total spaces: 2
- Parking features: Attached, Garage, Driveway, Garage Door Opener
- Attached garage spaces: 2
Features
- Levels: One
- Stories: 1
- Exterior features: Blacktop Driveway
Lot
- Size: 0.34 Acres
- Dimensions: 100 x 150
- Features: Rectangular, Rectangular Lot, Residential Lot
Details
- Additional structures: Shed(s), Storage
- Parcel number: 2632001621400001029000
- Special conditions: Estate
Construction
Type & style
- Home type: SingleFamily
- Architectural style: Ranch
- Property subtype: Single Family Residence
Materials
- Vinyl Siding, Copper Plumbing
- Foundation: Block
- Roof: Asphalt,Shingle
Condition
- Resale
- Year built: 1962
Utilities & green energy
- Electric: Circuit Breakers
- Sewer: Connected
- Water: Not Connected, Public
- Utilities for property: Cable Available, Electricity Connected, High Speed Internet Available, Sewer Connected, Water Available
Community & neighborhood
Location
- Region: Rochester
Other
Other facts
- Listing terms: Cash,Conventional,FHA,VA Loan
Price history
| Date | Event | Price |
|---|---|---|
| 12/22/2025 | Sold | $225,000+18.5%$145/sqft |
Source: | ||
| 11/12/2025 | Pending sale | $189,900$123/sqft |
Source: | ||
| 11/5/2025 | Contingent | $189,900$123/sqft |
Source: | ||
| 11/3/2025 | Listed for sale | $189,900$123/sqft |
Source: | ||
| 10/21/2025 | Listing removed | $189,900$123/sqft |
Source: | ||
Public tax history
| Year | Property taxes | Tax assessment |
|---|---|---|
| 2024 | -- | $250,000 |
| 2023 | -- | $250,000 +53.8% |
| 2022 | -- | $162,500 +6% |
Find assessor info on the county website
Neighborhood: 14623
Nearby schools
GreatSchools rating
- 6/10David B Crane Elementary SchoolGrades: K-3Distance: 0.4 mi
- 6/10Charles H Roth Middle SchoolGrades: 7-9Distance: 2.4 mi
- 7/10Rush Henrietta Senior High SchoolGrades: 9-12Distance: 1.4 mi
Schools provided by the listing agent
- District: Rush-Henrietta
Source: NYSAMLSs. This data may not be complete. We recommend contacting the local school district to confirm school assignments for this home.
