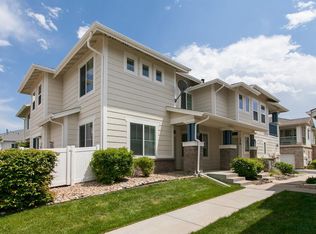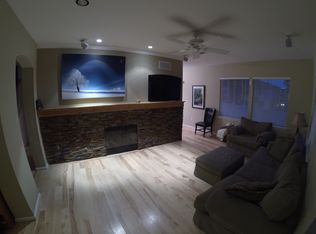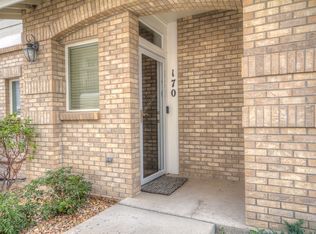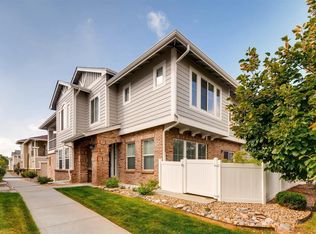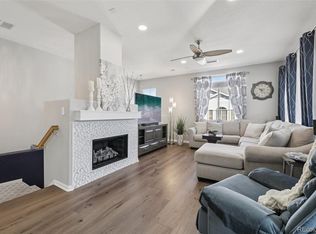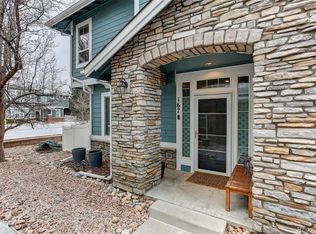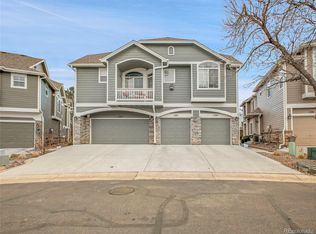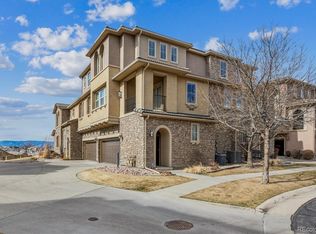Welcome home to this move-in ready, low-maintenance contemporary townhome in a prime Highlands Ranch location. A Perfect setup for active lifestyles, professionals, or anyone seeking convenience and amenities. The two-car garage on the ground level provides secure, convenient parking and room for storage; steps lead up to the main living level where an open-concept layout, modern finishes and abundant natural light create an inviting, functional space for everyday living and entertaining. The open layout of the unit provides seamless comfort when hosting company or relaxing at home in comfort. Enjoy time on your two private patios with morning coffee, al fresco dinners, or easy outdoor relaxation. The kitchen is equipped for healthy living lots of storage, a reverse osmosis water system, and the home features a high-efficiency water softener for comfort and reduced maintenance. Both bedrooms offer privacy and flexible use, and two full baths with laundry on the upper level as well for streamlined living. Situated within the highly rated Douglas County School System, this home is a commuter-friendly short drive to Highlands Ranch Town Center and quick highway access. Recreation is right outside your door with Tanks Park, pickleball and open space trails all located within walking distance. Northridge Rec Center and HRCA open space is a 5 minute drive from the property, with dining, groceries, community act ivies, and seasonal farmers markets all nearby at the Town Center. The HRCA HOA provides you entry to all four recreation centers with access to pools, saunas, thousands of acres of open space trails, weigh lifting areas, cardio rooms golf simulators, indoor/outdoor pool access, climbing wall, indoor rec sports, classes, kids clubs, all in state of the art facilities.
For sale
$490,000
176 Whitehaven Circle, Highlands Ranch, CO 80129
2beds
1,422sqft
Est.:
Townhouse
Built in 2003
-- sqft lot
$-- Zestimate®
$345/sqft
$369/mo HOA
What's special
- 25 days |
- 1,405 |
- 44 |
Zillow last checked: 8 hours ago
Listing updated: February 14, 2026 at 12:06pm
Listed by:
William Knapp 303-877-0431 bill.knapp@compass.com,
Compass - Denver
Source: REcolorado,MLS#: 8999149
Tour with a local agent
Facts & features
Interior
Bedrooms & bathrooms
- Bedrooms: 2
- Bathrooms: 2
- Full bathrooms: 2
Bedroom
- Description: Guest Bedroom
- Level: Upper
Bedroom
- Description: Large Primary Bedroom With Balcony, Walk In Closet & En Suite
- Features: Primary Suite
- Level: Upper
Bathroom
- Description: Full Guest Bathroom
- Level: Upper
Bathroom
- Description: Large Primary Bathroom With Soaker Tub
- Features: Primary Suite
- Level: Upper
Dining room
- Description: Open Flow From Kitchen To Dining And Patio Areas
- Level: Upper
Kitchen
- Description: Spacious Kitchen Layout With Lots Of Cabinet Storage
- Level: Upper
Living room
- Description: Open Air Living Room Off Kitchen And Patio Areas
- Level: Upper
Heating
- Forced Air, Natural Gas
Cooling
- Central Air
Appliances
- Included: Dishwasher, Disposal, Dryer, Oven, Refrigerator, Washer, Water Softener
Features
- Ceiling Fan(s), Five Piece Bath, Granite Counters, Open Floorplan, Primary Suite, Sound System, Walk-In Closet(s)
- Flooring: Carpet, Tile, Vinyl
- Has basement: No
- Number of fireplaces: 1
- Fireplace features: Family Room
- Common walls with other units/homes: End Unit
Interior area
- Total structure area: 1,422
- Total interior livable area: 1,422 sqft
- Finished area above ground: 1,422
Video & virtual tour
Property
Parking
- Total spaces: 2
- Parking features: Concrete, Dry Walled
- Attached garage spaces: 2
Features
- Levels: Two
- Stories: 2
- Entry location: Ground
- Patio & porch: Covered
- Exterior features: Balcony
- Fencing: None
Lot
- Features: Landscaped, Master Planned
Details
- Parcel number: R0429890
- Zoning: PDU
- Special conditions: Standard
Construction
Type & style
- Home type: Townhouse
- Architectural style: Contemporary
- Property subtype: Townhouse
- Attached to another structure: Yes
Materials
- Brick, Frame, Wood Siding
- Roof: Composition
Condition
- Year built: 2003
Utilities & green energy
- Electric: 110V, 220 Volts
- Sewer: Public Sewer
- Water: Public
- Utilities for property: Cable Available, Electricity Connected, Internet Access (Wired), Natural Gas Connected
Community & HOA
Community
- Security: Carbon Monoxide Detector(s)
- Subdivision: Highlands Ranch
HOA
- Has HOA: Yes
- Amenities included: Clubhouse, Fitness Center, Park, Playground, Pool, Sauna, Spa/Hot Tub, Tennis Court(s), Trail(s)
- Services included: Reserve Fund, Exterior Maintenance w/out Roof, Maintenance Grounds, Recycling, Sewer, Snow Removal, Trash
- HOA fee: $174 quarterly
- HOA name: Highlands Ranch Community Association
- HOA phone: 303-791-2500
- Second HOA fee: $311 monthly
- Second HOA name: Sundance HOA
- Second HOA phone: 303-481-2213
Location
- Region: Highlands Ranch
Financial & listing details
- Price per square foot: $345/sqft
- Tax assessed value: $508,835
- Annual tax amount: $2,977
- Date on market: 1/30/2026
- Listing terms: Cash,Conventional,FHA,VA Loan
- Exclusions: Sellers Personal Possessions
- Ownership: Individual
- Electric utility on property: Yes
- Road surface type: Paved
Estimated market value
Not available
Estimated sales range
Not available
Not available
Price history
Price history
| Date | Event | Price |
|---|---|---|
| 1/30/2026 | Listed for sale | $490,000+1%$345/sqft |
Source: | ||
| 5/1/2023 | Sold | $485,000+43.5%$341/sqft |
Source: | ||
| 10/29/2021 | Listing removed | -- |
Source: Zillow Rental Network Premium Report a problem | ||
| 10/21/2021 | Listed for rent | $2,300$2/sqft |
Source: Zillow Rental Network Premium Report a problem | ||
| 7/22/2019 | Sold | $338,000$238/sqft |
Source: YOUR CASTLE REAL ESTATE solds #5917932_80129 Report a problem | ||
| 5/17/2019 | Sold | $338,000+0.1%$238/sqft |
Source: Public Record Report a problem | ||
| 4/17/2019 | Pending sale | $337,500$237/sqft |
Source: Your Castle Real Estate Inc #5917932 Report a problem | ||
| 4/12/2019 | Listed for sale | $337,500+42.1%$237/sqft |
Source: Your Castle Real Estate Inc #5917932 Report a problem | ||
| 7/30/2014 | Sold | $237,500-1%$167/sqft |
Source: Public Record Report a problem | ||
| 5/19/2014 | Listed for sale | $239,900+19.8%$169/sqft |
Source: Private Label Realty #6111462 Report a problem | ||
| 3/27/2003 | Sold | $200,230$141/sqft |
Source: Public Record Report a problem | ||
Public tax history
Public tax history
| Year | Property taxes | Tax assessment |
|---|---|---|
| 2025 | $2,977 +0.2% | $31,810 -9.8% |
| 2024 | $2,972 +28.5% | $35,280 -1% |
| 2023 | $2,312 -3.9% | $35,620 +40.7% |
| 2022 | $2,405 | $25,310 -2.8% |
| 2021 | -- | $26,040 +3.9% |
| 2020 | $2,325 +17.4% | $25,070 |
| 2019 | $1,980 | $25,070 +19.7% |
| 2018 | $1,980 +9.8% | $20,950 -3.5% |
| 2017 | $1,803 +6.5% | $21,720 +12.5% |
| 2016 | $1,693 -2.1% | $19,310 |
| 2015 | $1,730 +13.2% | $19,310 +22.6% |
| 2014 | $1,527 | $15,750 |
| 2013 | -- | $15,750 -1.1% |
| 2012 | -- | $15,930 |
| 2011 | -- | $15,930 -3.4% |
| 2010 | -- | $16,490 +0.3% |
| 2009 | $787 | $16,440 |
| 2008 | -- | $16,440 +0.6% |
| 2007 | -- | $16,340 |
| 2006 | $1,563 +16.7% | $16,340 +6.7% |
| 2004 | $1,339 +179.3% | $15,310 +196.1% |
| 2003 | $480 | $5,170 +320.3% |
| 2002 | -- | $1,230 +12200% |
| 2001 | $1 | $10 |
Find assessor info on the county website
BuyAbility℠ payment
Est. payment
$2,915/mo
Principal & interest
$2293
HOA Fees
$369
Property taxes
$253
Climate risks
Neighborhood: 80129
Nearby schools
GreatSchools rating
- 8/10Saddle Ranch Elementary SchoolGrades: PK-6Distance: 0.4 mi
- 6/10Ranch View Middle SchoolGrades: 7-8Distance: 1.1 mi
- 9/10Thunderridge High SchoolGrades: 9-12Distance: 1.1 mi
Schools provided by the listing agent
- Elementary: Saddle Ranch
- Middle: Ranch View
- High: Thunderridge
- District: Douglas RE-1
Source: REcolorado. This data may not be complete. We recommend contacting the local school district to confirm school assignments for this home.
