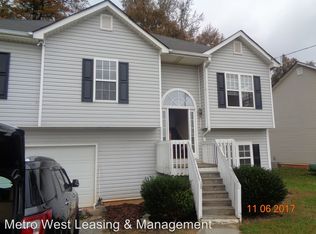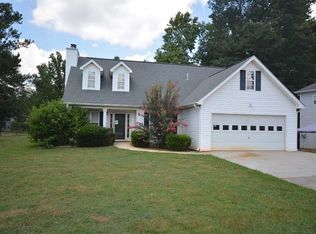Closed
$275,000
176 Villa Rosa Rd, Temple, GA 30179
4beds
1,754sqft
Single Family Residence, Residential
Built in 2000
0.45 Acres Lot
$157,000 Zestimate®
$157/sqft
$1,844 Estimated rent
Home value
$157,000
$140,000 - $177,000
$1,844/mo
Zestimate® history
Loading...
Owner options
Explore your selling options
What's special
SELLER WILL REPLACE ROOF WITH FULL PRICE OFFER!!! Stunningly renovated 4 bed/2 bath split foyer home featuring brand new Luxury Vinyl Plank flooring, new interior paint, new lighting and plumbing fixtures everywhere, new granite countertops in kitchen and bathrooms, and new stainless-steel appliances. Beautiful curb appeal with two car garage. The large bright living room offers vaulted ceiling, fireplace, and views to the kitchen. Kitchen offers new granite, tons of cabinet and countertop space, stainless steel appliances, and eat in kitchen area. Large Master Bedroom with tray ceiling offers En-suite with new granite on the double vanity, low flow toilet, separate soaking tub and walk in shower, and walk-in closet. Two great sized secondary bedrooms upstairs and secondary bathroom with low flow toilet and tub/shower combo. The large basement offers a large room perfect for second living room/den/recreation room, and the fourth bedroom. Out back the large deck overlooks the large backyard waiting for your personal touch.
Zillow last checked: 8 hours ago
Listing updated: May 20, 2025 at 10:56pm
Listing Provided by:
Stefan Swanson,
Virtual Properties Realty.com
Bought with:
SHARDA JONES, 302003
Georgia United Realty, LLC.
Source: FMLS GA,MLS#: 7556307
Facts & features
Interior
Bedrooms & bathrooms
- Bedrooms: 4
- Bathrooms: 2
- Full bathrooms: 2
- Main level bedrooms: 1
Primary bedroom
- Features: Oversized Master
- Level: Oversized Master
Bedroom
- Features: Oversized Master
Primary bathroom
- Features: Double Vanity, Separate Tub/Shower, Soaking Tub
Dining room
- Features: Open Concept
Kitchen
- Features: Cabinets White, Eat-in Kitchen, Pantry, Stone Counters, View to Family Room
Heating
- Central
Cooling
- Ceiling Fan(s), Central Air
Appliances
- Included: Dishwasher, Gas Range, Microwave
- Laundry: Laundry Room
Features
- Double Vanity, Vaulted Ceiling(s), Walk-In Closet(s)
- Flooring: Luxury Vinyl
- Windows: None
- Basement: Daylight,Exterior Entry,Finished,Partial
- Number of fireplaces: 1
- Fireplace features: Living Room
- Common walls with other units/homes: No Common Walls
Interior area
- Total structure area: 1,754
- Total interior livable area: 1,754 sqft
- Finished area above ground: 1,226
- Finished area below ground: 528
Property
Parking
- Total spaces: 2
- Parking features: Drive Under Main Level, Garage
- Attached garage spaces: 2
Accessibility
- Accessibility features: None
Features
- Levels: Multi/Split
- Patio & porch: Deck
- Exterior features: Rain Gutters
- Pool features: None
- Spa features: None
- Fencing: None
- Has view: Yes
- View description: City, Neighborhood
- Waterfront features: None
- Body of water: None
Lot
- Size: 0.45 Acres
- Features: Back Yard, Front Yard
Details
- Additional structures: None
- Parcel number: T04 0060424
- Other equipment: None
- Horse amenities: None
Construction
Type & style
- Home type: SingleFamily
- Architectural style: Traditional
- Property subtype: Single Family Residence, Residential
Materials
- Vinyl Siding
- Foundation: Slab
- Roof: Composition,Shingle
Condition
- Resale
- New construction: No
- Year built: 2000
Utilities & green energy
- Electric: 110 Volts
- Sewer: Public Sewer
- Water: Public
- Utilities for property: None
Green energy
- Energy efficient items: None
- Energy generation: None
Community & neighborhood
Security
- Security features: None
Community
- Community features: None
Location
- Region: Temple
- Subdivision: Deer Run
Other
Other facts
- Road surface type: Asphalt, Paved
Price history
| Date | Event | Price |
|---|---|---|
| 5/12/2025 | Sold | $275,000$157/sqft |
Source: | ||
| 5/1/2025 | Pending sale | $275,000$157/sqft |
Source: | ||
| 4/10/2025 | Listed for sale | $275,000+71.6%$157/sqft |
Source: | ||
| 3/4/2025 | Sold | $160,247+6.8%$91/sqft |
Source: Public Record | ||
| 11/29/2018 | Sold | $150,000+0.1%$86/sqft |
Source: Public Record | ||
Public tax history
| Year | Property taxes | Tax assessment |
|---|---|---|
| 2024 | $2,826 +4.4% | $105,534 +9% |
| 2023 | $2,707 +12.4% | $96,783 +21.6% |
| 2022 | $2,408 +11.3% | $79,615 +14.3% |
Find assessor info on the county website
Neighborhood: 30179
Nearby schools
GreatSchools rating
- 5/10Temple Elementary SchoolGrades: PK-5Distance: 1.7 mi
- 5/10Temple Middle SchoolGrades: 6-8Distance: 1.9 mi
- 6/10Temple High SchoolGrades: 9-12Distance: 0.9 mi
Schools provided by the listing agent
- Elementary: Temple
- Middle: Temple
- High: Temple
Source: FMLS GA. This data may not be complete. We recommend contacting the local school district to confirm school assignments for this home.
Get a cash offer in 3 minutes
Find out how much your home could sell for in as little as 3 minutes with a no-obligation cash offer.
Estimated market value
$157,000
Get a cash offer in 3 minutes
Find out how much your home could sell for in as little as 3 minutes with a no-obligation cash offer.
Estimated market value
$157,000

