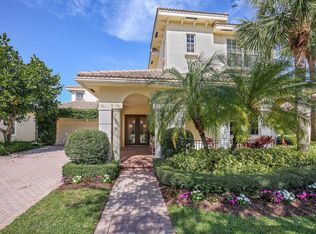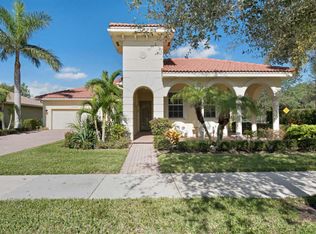Sold for $1,175,000 on 03/06/23
$1,175,000
176 Via Veracruz, Jupiter, FL 33458
6beds
3,646sqft
Single Family Residence
Built in 2006
9,226 Square Feet Lot
$1,307,600 Zestimate®
$322/sqft
$7,092 Estimated rent
Home value
$1,307,600
$1.20M - $1.43M
$7,092/mo
Zestimate® history
Loading...
Owner options
Explore your selling options
What's special
Nicest lot location in Paseos! 6 bedroom 5 full bath. $100,000 in builder upgrades. Full Private Suite + W/D. SE exposure. Rare front park/clubhouse view, rear spacious lake view. Private in-law suite. Street designated street parking, Across from Clubhouse, resort-style beach-entry heated Pool, Tennis, upgraded, shaded children's playground coming soon. NEW ROOF. NEW exterior paint, NEW A/C units (3), NEW Water Heater, New dish washer. New W/D. Hurricane shutters second story. NEW sealed Brick driveway parks six cars. Oversized garage 22.6'x21', NEW three-layer Polyaspartic System w/ full lifetime warranty to buyer. NEW impact side entry garage door entrance. Wired security, owned. Structured panel w/ 2 Cat 5e/cable tv outlets to every room in home. 19 NEW LED high hats throughout. Master bedroom downstairs, with sitting area and lake view.
Second story has fully-appointed private suite (in-law, guest, maid, 1 bedroom, 2 bdrms upstairs, including NEW, still wrapped washer/dryer combo. Side-by-side refrigerator. Granite countertops. 20" tile floor. Stainless appliances. Separately zoned AC.
All appliances (except refrigerators) replaced and upgraded within last five years and under extended warranty incl: highly efficient variable speed- 3 zone A/C systems, W/D combo new, dishwasher.
GE wired and owned security center, low voltage "structured" cable and Cat 5e internet connections, two in each bedroom, kitchen and built-in corrian desk upstairs.
12' ceilings. NEW LED directional high hats. NEW high hats in all living areas, no florescents. Rounded corner beads. Four archways and Roman concrete columns, granite/Corrian coun tertops. Knockdown walls throughout. French glass front and patio doors. Cabana bath. Extended brick patio. Beautiful natural light and bright with clerestory windows. Open floorplan, beautiful home with open flow. Designer shades, bedrooms all open top down and bottom up.
Refrigerator outlet in garage, 60 amp wired to rear of property for future pool/spa. NEW fiberglass side garage impact door, NEW liftmaster in garage. All Brick pavers just sealed.
Nature trails, jogging paths throughout community and preserve. Lake easement for fishing. Bicycle trails. Walk to Jupiter HS.
Please call Carol Green for any questions.
Zillow last checked: 8 hours ago
Listing updated: March 23, 2023 at 08:01am
Listed by:
Carol R Green 561-309-8717,
Dubin Realty, Inc
Bought with:
Arthur Martens
Keller Williams Realty/P B
Source: BeachesMLS,MLS#: RX-10854253 Originating MLS: Beaches MLS
Originating MLS: Beaches MLS
Facts & features
Interior
Bedrooms & bathrooms
- Bedrooms: 6
- Bathrooms: 5
- Full bathrooms: 5
Primary bedroom
- Description: double door, rear, lighted sitting area
- Level: M
- Area: 315
- Dimensions: 21 x 15
Bedroom 2
- Description: jack n jill bath double sink shower/tub
- Level: M
- Area: 143
- Dimensions: 11 x 13
Bedroom 3
- Description: jack n jill
- Level: M
- Area: 144
- Dimensions: 12 x 12
Bedroom 4
- Description: locked under stairs storage behind closet closet!
- Level: M
- Width: 11
Bedroom 5
- Description: within in-law suite, walk-in closet
- Level: U
- Area: 195
- Dimensions: 13 x 15
Family room
- Description: glass French doors to patio
- Level: M
- Area: 256
- Dimensions: 16 x 16
Kitchen
- Description: eat-in
- Level: M
- Area: 169
- Dimensions: 13 x 13
Living room
- Description: all measurements estimated. bring tape
- Level: M
- Area: 320
- Dimensions: 20 x 16
Living room
- Description: 12' ceiling high hats upper east windows nat light
- Level: M
- Area: 320
- Dimensions: 20 x 16
Loft
- Description: family living area, kitchenette, built-in desk
- Level: U
- Area: 300
- Dimensions: 20 x 15
Other
- Description: 6th bedroom, separate from suite
- Level: U
- Area: 144
- Dimensions: 12 x 12
Patio
- Description: brick extends beyond, high hats, fan/cable ready
- Level: M
- Area: 484
- Dimensions: 22 x 22
Utility room
- Description: laundry w utility sink, cabinets
- Level: M
- Area: 64
- Dimensions: 8 x 8
Heating
- Central, Electric, Zoned
Cooling
- Ceiling Fan(s), Central Air, Zoned
Appliances
- Included: Cooktop, Dishwasher, Disposal, Dryer, Freezer, Ice Maker, Microwave, Electric Range, Refrigerator, Washer, Electric Water Heater
- Laundry: Sink, Inside
Features
- Ctdrl/Vault Ceilings, Entry Lvl Lvng Area, Entrance Foyer, Kitchen Island, Pantry, Split Bedroom, Upstairs Living Area, Walk-In Closet(s), Interior Hallway
- Flooring: Carpet, Ceramic Tile
- Windows: Blinds, Impact Glass, Single Hung Metal, Solar Tinted, Accordion Shutters (Partial), Panel Shutters (Partial), Storm Shutters, Impact Glass (Partial)
Interior area
- Total structure area: 4,534
- Total interior livable area: 3,646 sqft
Property
Parking
- Total spaces: 8
- Parking features: 2+ Spaces, Deeded, Drive - Decorative, Driveway, Garage - Attached, Golf Cart Garage, On Street, Auto Garage Open, Commercial Vehicles Prohibited
- Attached garage spaces: 2
- Uncovered spaces: 6
Accessibility
- Accessibility features: Level, Customized Wheelchair Accessible, Accessible Doors
Features
- Stories: 2
- Exterior features: Auto Sprinkler, Zoned Sprinkler
- Pool features: Community
- Has view: Yes
- View description: Clubhouse, Garden, Lake, Tennis
- Has water view: Yes
- Water view: Lake
- Waterfront features: Lake Front
- Frontage length: approx 75'
Lot
- Size: 9,226 sqft
- Dimensions: 123' x 75' appro x imate
- Features: < 1/4 Acre, Interior Lot, Wooded
Details
- Parcel number: 30424112160002170
- Zoning: R2(cit
- Other equipment: Generator Hookup, Satellite Dish
Construction
Type & style
- Home type: SingleFamily
- Architectural style: Mediterranean
- Property subtype: Single Family Residence
Materials
- Pre-Cast, Stucco
- Roof: Barrel,Wood Joist,Wood Truss/Raft
Condition
- Resale
- New construction: No
- Year built: 2006
Details
- Builder model: Arvida/'monterey'
- Warranty included: Yes
Utilities & green energy
- Sewer: Public Sewer
- Water: Public
- Utilities for property: Cable Connected, Electricity Connected, Underground Utilities
Community & neighborhood
Security
- Security features: Burglar Alarm, Motion Detector, Security Lights, Security System Owned, Smoke Detector(s)
Community
- Community features: Bike - Jog, Clubhouse, Community Room, Fitness Trail, Manager on Site, Park, Picnic Area, Playground, Sidewalks, Tennis Court(s)
Location
- Region: Jupiter
- Subdivision: Pines On Pennock Lane Pud 2
HOA & financial
HOA
- Has HOA: Yes
- HOA fee: $119 monthly
- Services included: Common Areas, Recrtnal Facility, Reserve Funds
Other fees
- Application fee: $100
- Pet fee: $0
Other
Other facts
- Listing terms: Cash,Conventional,Lease Option,Lease Purchase
Price history
| Date | Event | Price |
|---|---|---|
| 3/6/2023 | Sold | $1,175,000-9.3%$322/sqft |
Source: | ||
| 2/7/2023 | Listing removed | -- |
Source: BeachesMLS | ||
| 2/7/2023 | Contingent | $1,295,000$355/sqft |
Source: | ||
| 2/6/2023 | Price change | $5,900-14.5%$2/sqft |
Source: BeachesMLS | ||
| 1/20/2023 | Price change | $6,900-12.7%$2/sqft |
Source: BeachesMLS | ||
Public tax history
| Year | Property taxes | Tax assessment |
|---|---|---|
| 2024 | $14,807 -8.8% | $761,519 +9.6% |
| 2023 | $16,239 +11.5% | $694,625 +10% |
| 2022 | $14,565 +12.6% | $631,477 +10.2% |
Find assessor info on the county website
Neighborhood: Paseos
Nearby schools
GreatSchools rating
- 6/10Jupiter Elementary SchoolGrades: PK-5Distance: 0.9 mi
- 8/10Jupiter Middle SchoolGrades: 6-8Distance: 1.2 mi
- 7/10Jupiter High SchoolGrades: 9-12Distance: 2.1 mi
Get a cash offer in 3 minutes
Find out how much your home could sell for in as little as 3 minutes with a no-obligation cash offer.
Estimated market value
$1,307,600
Get a cash offer in 3 minutes
Find out how much your home could sell for in as little as 3 minutes with a no-obligation cash offer.
Estimated market value
$1,307,600

