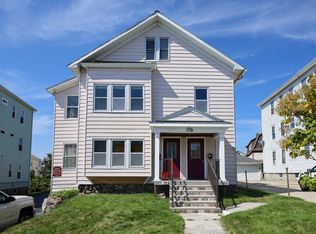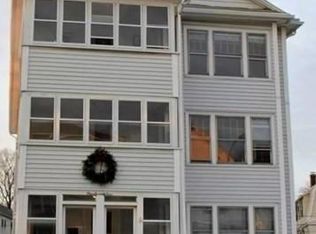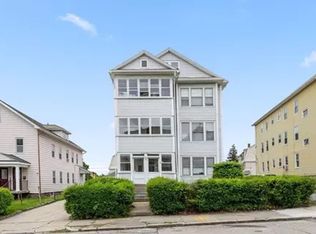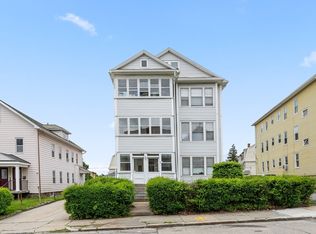Sold for $625,000 on 09/11/25
$625,000
176 Vernon St, Worcester, MA 01610
7beds
2,456sqft
Multi Family
Built in 1923
-- sqft lot
$632,000 Zestimate®
$254/sqft
$2,777 Estimated rent
Home value
$632,000
$581,000 - $689,000
$2,777/mo
Zestimate® history
Loading...
Owner options
Explore your selling options
What's special
Investors and house-hackers, don’t miss this flexible two-family opportunity! The first-floor unit is vacant for immediate occupancy or rental, while the second-floor tenant is open to staying, moving, or relocating to the first floor, giving you full control of your rental strategy. Both units offer hardwood floors, bright sunrooms, in-unit laundry, modern HVAC, separate systems and entrances. Enjoy a 3-car garage with leased solar panels plus 6 off-street parking spaces. Walk-up attic and basement storage offer expansion or value-add options. Conveniently located near UMass, commuter routes, and downtown. Maximize cash flow or build equity fast!
Zillow last checked: 8 hours ago
Listing updated: September 12, 2025 at 07:34am
Listed by:
Siobhan Costello Weber 508-725-1457,
Castinetti Realty Group 508-719-8804
Bought with:
Sharife Choate
Cameron Prestige, LLC
Source: MLS PIN,MLS#: 73378002
Facts & features
Interior
Bedrooms & bathrooms
- Bedrooms: 7
- Bathrooms: 2
- Full bathrooms: 2
Appliances
- Laundry: Electric Dryer Hookup, Washer Hookup
Features
- Ceiling Fan(s), Crown Molding, Upgraded Cabinets, Walk-In Closet(s), Bathroom With Tub & Shower, Floored Attic, Walk-Up Attic, Storage, High Speed Internet, Living Room, Dining Room, Kitchen, Laundry Room, Office/Den, Sunroom, Mudroom
- Flooring: Wood, Tile, Hardwood
- Basement: Full,Interior Entry,Sump Pump,Unfinished
- Number of fireplaces: 1
- Fireplace features: Gas
Interior area
- Total structure area: 2,456
- Total interior livable area: 2,456 sqft
- Finished area above ground: 2,456
Property
Parking
- Total spaces: 9
- Parking features: Paved Drive, Paved
- Garage spaces: 3
- Uncovered spaces: 6
Features
- Patio & porch: Enclosed
- Exterior features: Rain Gutters, Garden
- Has view: Yes
- View description: City View(s), City
Lot
- Size: 7,124 sqft
- Features: Cleared, Level
Details
- Parcel number: M:10 B:033 L:00047,1772689
- Zoning: RG-5
Construction
Type & style
- Home type: MultiFamily
- Property subtype: Multi Family
Materials
- Frame
- Foundation: Stone
- Roof: Shingle
Condition
- Year built: 1923
Utilities & green energy
- Electric: Circuit Breakers
- Sewer: Public Sewer
- Water: Public
- Utilities for property: for Electric Range, for Electric Dryer, Washer Hookup
Green energy
- Energy efficient items: Thermostat
- Energy generation: Solar
Community & neighborhood
Community
- Community features: Public Transportation, Shopping, Park, Medical Facility, Laundromat, Highway Access, House of Worship, Marina, Private School, Public School, T-Station, University
Location
- Region: Worcester
HOA & financial
Other financial information
- Total actual rent: 3610
Other
Other facts
- Road surface type: Paved
Price history
| Date | Event | Price |
|---|---|---|
| 9/11/2025 | Sold | $625,000+0%$254/sqft |
Source: MLS PIN #73378002 | ||
| 7/6/2025 | Contingent | $624,900$254/sqft |
Source: MLS PIN #73378002 | ||
| 5/21/2025 | Listed for sale | $624,900+165.9%$254/sqft |
Source: MLS PIN #73378002 | ||
| 10/18/2011 | Sold | $235,000$96/sqft |
Source: Public Record | ||
| 9/3/2011 | Price change | $235,000+0.4%$96/sqft |
Source: Exit Realty Partners #71245042 | ||
Public tax history
| Year | Property taxes | Tax assessment |
|---|---|---|
| 2025 | $7,191 +5.3% | $545,200 +9.7% |
| 2024 | $6,832 +6.6% | $496,900 +11.2% |
| 2023 | $6,409 +7.9% | $446,900 +14.5% |
Find assessor info on the county website
Neighborhood: 01610
Nearby schools
GreatSchools rating
- 4/10Vernon Hill SchoolGrades: PK-6Distance: 0.4 mi
- 4/10University Pk Campus SchoolGrades: 7-12Distance: 1.4 mi
- 5/10Jacob Hiatt Magnet SchoolGrades: PK-6Distance: 1.2 mi
Get a cash offer in 3 minutes
Find out how much your home could sell for in as little as 3 minutes with a no-obligation cash offer.
Estimated market value
$632,000
Get a cash offer in 3 minutes
Find out how much your home could sell for in as little as 3 minutes with a no-obligation cash offer.
Estimated market value
$632,000



