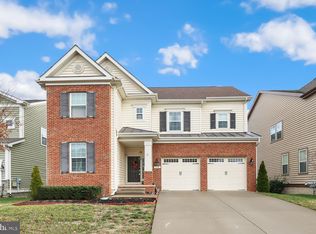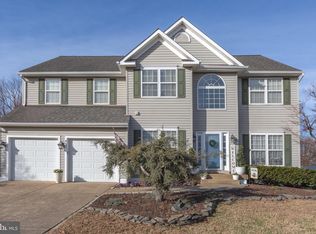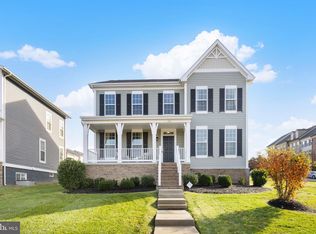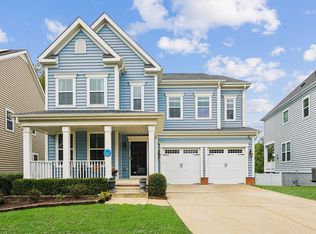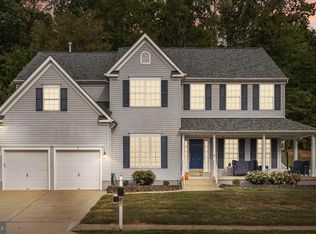One of a kind, immaculate colonial with over $200,000 in upgrades and recent improvements in Embrey Mill! This meticulously maintained home has nothing left for you to do but move in! You'll be wowed with the attention to detail as soon as you step through the front door. Gorgeous hardwood flooring throughout the main level, crown molding, and expansive living spaces. On the main level you'll find a formal office, half bathroom, and an open floor plan encompassing the living room, dining area and gourmet kitchen. The gas fireplace, upgraded stone mantle and additional windows make the living room the perfect spot for a cozy night in while offering ample natural light throughout the day. The kitchen is a chef's dream with expansive counter space to include a large peninsula with bar seating. You'll love the granite counters, stainless appliances and oversized cabinetry. Finishing off this level you'll find a large mudroom and massive walk-in pantry! Upstairs you'll be greeted by a large loft area, perfect for an in home library, gaming area, or extra living room. The primary suite is an at home retreat with tray ceilings, crown molding, walk-in closet and large ensuite bathroom with soaking tub, dual vanities, upgraded tile work and plumbing fixtures. The laundry room and three more nicely sized bedrooms complete this level, two connected by a Jack-and-Jill bathroom and one a standalone next to the additional full hall bathroom. Head down to the lower level to see the large recreation room with walkout access to the backyard patio area. On this level you'll also find another full bathroom and a media/flex room to add your own creative touches to! This home boasts a comprehensive lighting package with many upgraded lighting fixtures, dimmers and smart systems. Prepared for every season, this home includes a dedicated transfer switch for a high-output 10,000-watt portable generator capable of powering the HVAC, kitchen, Wi-Fi, living room, and sump pump. Generator available and negotiable. Enjoy the milder months out back on the composite deck or down below on the patio complete with fire pit. One of the few homes in Embrey Mill with a premium lot that backs to an extensive tree line and just one of the many community trails! The outdoor experience is as exceptional as the interior - a true retreat setting within a vibrant, amenity-rich community. This home is located on a cul-de-sac street and walking distance to the neighborhood dog park, community garden, fire pits, Festival Park, one of two neighborhood pools and many more amenities! It's a highly sought after location with close proximity to the Jeff Rouse Sports Center, the new Embrey Mill Shopping Center and several commuting options. With a combination of exceptional luxury living and the convenience of a North Stafford location, this home is in a class of it's own!
Pending
Price cut: $15K (12/7)
$734,900
176 Verbena Dr, Stafford, VA 22554
4beds
3,859sqft
Est.:
Single Family Residence
Built in 2018
6,098.4 Square Feet Lot
$-- Zestimate®
$190/sqft
$140/mo HOA
What's special
Formal officeGas fireplaceUpgraded stone mantleCul-de-sac streetComposite deckStainless appliancesExpansive living spaces
- 33 days |
- 770 |
- 47 |
Zillow last checked: 8 hours ago
Listing updated: December 07, 2025 at 02:02pm
Listed by:
Anne Marley Green 703-772-3467,
CENTURY 21 New Millennium
Source: Bright MLS,MLS#: VAST2043888
Facts & features
Interior
Bedrooms & bathrooms
- Bedrooms: 4
- Bathrooms: 5
- Full bathrooms: 4
- 1/2 bathrooms: 1
- Main level bathrooms: 1
Rooms
- Room types: Living Room, Primary Bedroom, Bedroom 2, Bedroom 3, Bedroom 4, Kitchen, Loft, Office, Recreation Room, Media Room
Primary bedroom
- Features: Flooring - Carpet, Ceiling Fan(s), Crown Molding, Attached Bathroom, Walk-In Closet(s)
- Level: Upper
Bedroom 2
- Features: Flooring - Carpet, Ceiling Fan(s), Jack and Jill Bathroom
- Level: Upper
Bedroom 3
- Features: Flooring - Carpet, Ceiling Fan(s), Jack and Jill Bathroom
- Level: Upper
Bedroom 4
- Features: Flooring - Carpet, Ceiling Fan(s)
- Level: Upper
Kitchen
- Features: Flooring - Wood, Crown Molding, Breakfast Bar, Granite Counters, Dining Area, Kitchen - Gas Cooking, Lighting - Pendants, Pantry
- Level: Main
Living room
- Features: Flooring - Wood, Ceiling Fan(s), Fireplace - Gas
- Level: Main
Loft
- Features: Flooring - Carpet
- Level: Upper
Media room
- Features: Flooring - Carpet
- Level: Lower
Mud room
- Features: Flooring - Wood
- Level: Main
Office
- Features: Flooring - HardWood
- Level: Main
Recreation room
- Features: Flooring - Carpet
- Level: Lower
Heating
- Central, Zoned, Natural Gas
Cooling
- Ceiling Fan(s), Central Air, Zoned, Electric
Appliances
- Included: Microwave, Cooktop, Dishwasher, Disposal, Dryer, Exhaust Fan, Ice Maker, Oven, Oven/Range - Electric, Range Hood, Refrigerator, Washer, Water Heater, Extra Refrigerator/Freezer, Stainless Steel Appliance(s), Electric Water Heater
- Laundry: Upper Level, Mud Room
Features
- Soaking Tub, Breakfast Area, Ceiling Fan(s), Crown Molding, Dining Area, Family Room Off Kitchen, Open Floorplan, Kitchen - Gourmet, Pantry, Primary Bath(s), Recessed Lighting, Upgraded Countertops, Walk-In Closet(s), Combination Kitchen/Living, High Ceilings, Tray Ceiling(s)
- Flooring: Carpet, Hardwood, Ceramic Tile, Wood
- Windows: Vinyl Clad
- Basement: Full,Finished,Heated,Exterior Entry,Rear Entrance,Walk-Out Access
- Number of fireplaces: 1
- Fireplace features: Glass Doors, Gas/Propane, Mantel(s)
Interior area
- Total structure area: 3,921
- Total interior livable area: 3,859 sqft
- Finished area above ground: 2,752
- Finished area below ground: 1,107
Video & virtual tour
Property
Parking
- Total spaces: 4
- Parking features: Garage Faces Front, Garage Door Opener, Concrete, Attached, Driveway
- Attached garage spaces: 2
- Uncovered spaces: 2
Accessibility
- Accessibility features: None
Features
- Levels: Three
- Stories: 3
- Patio & porch: Deck, Patio, Porch
- Exterior features: Extensive Hardscape, Lighting, Other, Sidewalks, Street Lights
- Pool features: Community
- Has view: Yes
- View description: Trees/Woods
Lot
- Size: 6,098.4 Square Feet
- Features: Backs to Trees, No Thru Street
Details
- Additional structures: Above Grade, Below Grade
- Parcel number: 29G 3 398
- Zoning: PD2
- Special conditions: Standard
Construction
Type & style
- Home type: SingleFamily
- Architectural style: Colonial
- Property subtype: Single Family Residence
Materials
- Stone, Vinyl Siding
- Foundation: Concrete Perimeter, Slab
- Roof: Shingle
Condition
- Excellent
- New construction: No
- Year built: 2018
Details
- Builder model: Grant
- Builder name: Lennar
Utilities & green energy
- Sewer: Public Sewer
- Water: Public
- Utilities for property: Cable Available, Electricity Available, Natural Gas Available, Water Available, Fiber Optic
Community & HOA
Community
- Features: Pool
- Security: Smoke Detector(s)
- Subdivision: Embrey Mill
HOA
- Has HOA: Yes
- Amenities included: Bike Trail, Clubhouse, Common Grounds, Community Center, Dog Park, Fitness Center, Meeting Room, Pool, Tot Lots/Playground, Basketball Court, Jogging Path, Party Room, Picnic Area, Soccer Field
- Services included: Common Area Maintenance, Pool(s), Recreation Facility, Reserve Funds, Road Maintenance, Snow Removal, Trash
- HOA fee: $140 monthly
- HOA name: EMBREY MILL
Location
- Region: Stafford
Financial & listing details
- Price per square foot: $190/sqft
- Tax assessed value: $619,500
- Annual tax amount: $5,722
- Date on market: 11/7/2025
- Listing agreement: Exclusive Right To Sell
- Listing terms: Cash,Conventional,FHA,Private Financing Available,VA Loan
- Inclusions: Aprilaire Fresh Air System, Garage Refrigerator, Built-in Garage Shelving, Fire Pit, Patio Chairs And Patio Side Tables, Smart Thermostat
- Exclusions: Primary Bath Fixture In Water Closet, Drapery Panels, Stand Alone Shelving In The Garage And Media Room
- Ownership: Fee Simple
Estimated market value
Not available
Estimated sales range
Not available
Not available
Price history
Price history
| Date | Event | Price |
|---|---|---|
| 12/8/2025 | Pending sale | $734,900$190/sqft |
Source: | ||
| 12/7/2025 | Price change | $734,900-2%$190/sqft |
Source: | ||
| 11/7/2025 | Listed for sale | $749,900$194/sqft |
Source: | ||
| 8/13/2025 | Listing removed | $749,900$194/sqft |
Source: | ||
| 6/11/2025 | Pending sale | $749,900$194/sqft |
Source: | ||
Public tax history
Public tax history
| Year | Property taxes | Tax assessment |
|---|---|---|
| 2025 | $5,722 +3.4% | $619,500 |
| 2024 | $5,536 +6.8% | $619,500 +7.2% |
| 2023 | $5,185 +5.6% | $577,700 |
Find assessor info on the county website
BuyAbility℠ payment
Est. payment
$4,359/mo
Principal & interest
$3546
Property taxes
$416
Other costs
$397
Climate risks
Neighborhood: 22554
Nearby schools
GreatSchools rating
- 3/10Park Ridge Elementary SchoolGrades: K-5Distance: 2.2 mi
- 4/10H.H. Poole Middle SchoolGrades: 6-8Distance: 1.2 mi
- 6/10Colonial Forge High SchoolGrades: 9-12Distance: 1.4 mi
Schools provided by the listing agent
- Elementary: Park Ridge
- Middle: Hh Poole
- High: Colonial Forge
- District: Stafford County Public Schools
Source: Bright MLS. This data may not be complete. We recommend contacting the local school district to confirm school assignments for this home.
- Loading
