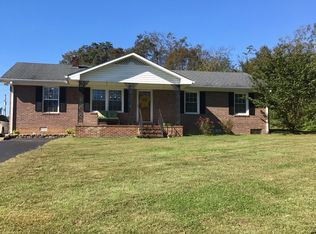Closed
$265,000
176 Vanatti Subdivision Rd, Alexandria, TN 37012
3beds
1,200sqft
Single Family Residence, Residential
Built in 1966
1.08 Acres Lot
$264,500 Zestimate®
$221/sqft
$1,386 Estimated rent
Home value
$264,500
Estimated sales range
Not available
$1,386/mo
Zestimate® history
Loading...
Owner options
Explore your selling options
What's special
The charming community of Alexandria welcomes you to this beautiful one level, brick ranch home! Convenient to Hwy 70 and I-40! Open great room to the dining room and kitchen! Luxury vinyl in the kitchen, living room and hallway. Carpet in bedrooms—under the carpet and under the laminate in living room are solid hard wood floors. One car garage and large, open two-car carport! Paved driveway! Dead-end street! Three minutes to Wilson Bank and Trust and Dollar General and the local diner in Alexandria. Right up the road from Watertown with Three Forks Market grocery store and restaurants to enjoy! This home is a must see!
Zillow last checked: 8 hours ago
Listing updated: May 30, 2024 at 03:45pm
Listing Provided by:
Lyndon LaFevers 615-202-0405,
RE/MAX Carriage House,
Lauren LaFevers-Flatt 615-477-4374,
RE/MAX Carriage House
Bought with:
Jeff Lucas, 331827
Benchmark Realty, LLC
Source: RealTracs MLS as distributed by MLS GRID,MLS#: 2627226
Facts & features
Interior
Bedrooms & bathrooms
- Bedrooms: 3
- Bathrooms: 1
- Full bathrooms: 1
- Main level bedrooms: 3
Bedroom 1
- Area: 143 Square Feet
- Dimensions: 11x13
Bedroom 2
- Area: 143 Square Feet
- Dimensions: 11x13
Bedroom 3
- Area: 143 Square Feet
- Dimensions: 11x13
Bonus room
- Area: 260 Square Feet
- Dimensions: 13x20
Dining room
- Area: 156 Square Feet
- Dimensions: 12x13
Kitchen
- Area: 156 Square Feet
- Dimensions: 12x13
Living room
- Area: 187 Square Feet
- Dimensions: 17x11
Heating
- Central
Cooling
- Central Air
Appliances
- Included: Refrigerator, Electric Oven, Electric Range
Features
- Primary Bedroom Main Floor
- Flooring: Carpet, Vinyl
- Basement: Crawl Space
- Has fireplace: No
Interior area
- Total structure area: 1,200
- Total interior livable area: 1,200 sqft
- Finished area above ground: 1,200
Property
Parking
- Total spaces: 2
- Parking features: Attached
- Carport spaces: 2
Features
- Levels: One
- Stories: 1
Lot
- Size: 1.08 Acres
Details
- Parcel number: 025 00700 000
- Special conditions: Standard
Construction
Type & style
- Home type: SingleFamily
- Property subtype: Single Family Residence, Residential
Materials
- Brick
Condition
- New construction: No
- Year built: 1966
Utilities & green energy
- Sewer: Septic Tank
- Water: Public
- Utilities for property: Water Available
Green energy
- Energy efficient items: Thermostat
Community & neighborhood
Location
- Region: Alexandria
Price history
| Date | Event | Price |
|---|---|---|
| 5/1/2025 | Sold | $265,000+6%$221/sqft |
Source: Public Record Report a problem | ||
| 5/29/2024 | Sold | $249,900-5.7%$208/sqft |
Source: | ||
| 4/10/2024 | Contingent | $265,000$221/sqft |
Source: | ||
| 3/30/2024 | Listed for sale | $265,000$221/sqft |
Source: | ||
| 3/13/2024 | Pending sale | $265,000$221/sqft |
Source: | ||
Public tax history
| Year | Property taxes | Tax assessment |
|---|---|---|
| 2024 | $860 +25.5% | $34,250 |
| 2023 | $685 +15.6% | $34,250 |
| 2022 | $593 | $34,250 |
Find assessor info on the county website
Neighborhood: 37012
Nearby schools
GreatSchools rating
- 5/10Dekalb West Elementary SchoolGrades: PK-8Distance: 4.1 mi
- NADekalb County Adult High SchoolGrades: 10-12Distance: 11.4 mi
- 5/10Dekalb Middle SchoolGrades: 6-8Distance: 11.5 mi
Schools provided by the listing agent
- Elementary: DeKalb West Elementary
- Middle: Dekalb Middle School
- High: De Kalb County High School
Source: RealTracs MLS as distributed by MLS GRID. This data may not be complete. We recommend contacting the local school district to confirm school assignments for this home.

Get pre-qualified for a loan
At Zillow Home Loans, we can pre-qualify you in as little as 5 minutes with no impact to your credit score.An equal housing lender. NMLS #10287.
Sell for more on Zillow
Get a free Zillow Showcase℠ listing and you could sell for .
$264,500
2% more+ $5,290
With Zillow Showcase(estimated)
$269,790