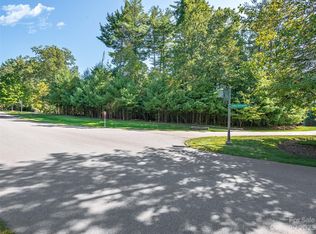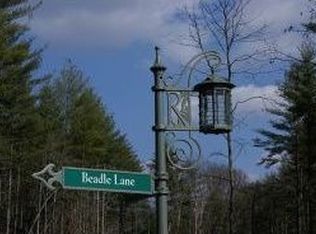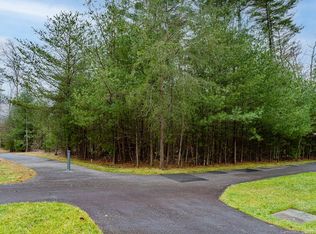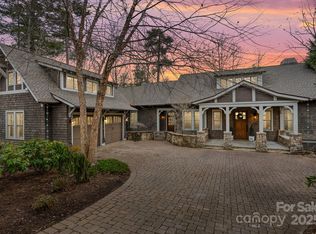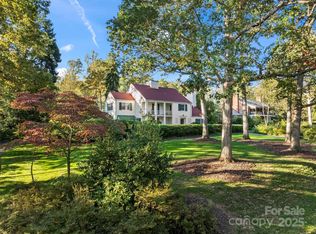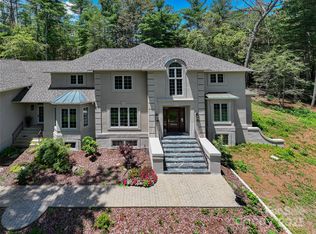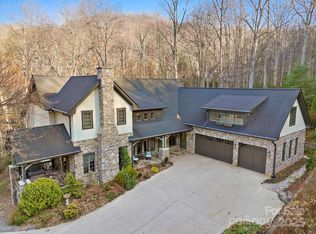If you Love Classic English Tudor Appeal with Modern Conveniences, Come View This Romantic Example, Nestled in the Mountains of Asheville, NC Located in The Ramble. Highlights Including Heavy Timber Beams Soaring Above - Stunning Stone Fireplace in Great Room and Library-Coffered Beams in Library and Formal Dining - Expansive Windows to Private Backyard-Two Newly Renovated Primary Ensuite Baths for Your Spa-Like Retreat with Radiant Heated Flooring. Enjoy Thermador Appliances-All New Gorgeous Hardwood Floors Throughout-All New Driveway, Drainage and Pavers. New On Demand Water Heater, Three New A/C Condenser Units, Ductwork, New Whole House Dehumidifier and Water Filtration System. Exterior Points Worth Noting-Private Back Patio with Fireplace and Grilling Area-Newly Added Landscaping, Flagstone Walkways and Fencing in Backyard for your Enjoyment.
As a Ramble Resident, Your Amenities Include Gated Security, Wellness Center with Fitness Facility, Heated Saline Outdoor Pool, Pickle Ball, Tennis and Bocci Courts, over 7 Miles of Dog Friendly Walking Trails, Gardens, Pavilion and Longmeadow Park for Food Truck Fridays and Concerts in the Summer Months, Creating a Truly Unique Mountain Community.
Active
Price cut: $205K (10/20)
$2,395,000
176 Valley Springs Rd, Asheville, NC 28803
4beds
4,676sqft
Est.:
Single Family Residence
Built in 2006
0.7 Acres Lot
$2,300,200 Zestimate®
$512/sqft
$450/mo HOA
What's special
Radiant heated flooringHeavy timber beamsGorgeous hardwood floorsPrivate backyardFlagstone walkwaysNewly added landscapingFencing in backyard
- 180 days |
- 886 |
- 30 |
Zillow last checked: 8 hours ago
Listing updated: December 04, 2025 at 02:33pm
Listing Provided by:
Valerie Thorne valerie@cbawest.com,
Coldwell Banker Advantage
Source: Canopy MLS as distributed by MLS GRID,MLS#: 4277754
Tour with a local agent
Facts & features
Interior
Bedrooms & bathrooms
- Bedrooms: 4
- Bathrooms: 7
- Full bathrooms: 5
- 1/2 bathrooms: 2
- Main level bedrooms: 1
Primary bedroom
- Level: Main
Primary bedroom
- Level: Upper
Bedroom s
- Features: Split BR Plan
- Level: Upper
Bedroom s
- Level: Upper
Bathroom full
- Level: Main
Bathroom full
- Level: Main
Bathroom half
- Level: Main
Bathroom full
- Level: Upper
Bathroom full
- Level: Upper
Bathroom full
- Level: Upper
Other
- Level: Upper
Breakfast
- Level: Main
Dining room
- Features: Coffered Ceiling(s)
- Level: Main
Other
- Features: Ceiling Fan(s)
- Level: Main
Kitchen
- Level: Main
Library
- Level: Main
Office
- Level: Main
Heating
- Central, Forced Air, Natural Gas, Zoned
Cooling
- Central Air
Appliances
- Included: Bar Fridge, Dishwasher, Disposal, Exhaust Hood, Gas Range, Microwave, Refrigerator with Ice Maker, Tankless Water Heater, Washer/Dryer, Wine Refrigerator
- Laundry: Laundry Room, Main Level, Multiple Locations, Upper Level
Features
- Breakfast Bar, Built-in Features, Kitchen Island, Open Floorplan, Pantry, Walk-In Closet(s), Wet Bar
- Flooring: Tile, Wood
- Doors: French Doors
- Windows: Insulated Windows, Skylight(s)
- Has basement: No
- Fireplace features: Den, Gas, Gas Log, Gas Vented, Great Room, Porch, Wood Burning
Interior area
- Total structure area: 4,676
- Total interior livable area: 4,676 sqft
- Finished area above ground: 4,676
- Finished area below ground: 0
Video & virtual tour
Property
Parking
- Total spaces: 2
- Parking features: Driveway, Attached Garage, Garage Faces Side, Garage on Main Level
- Attached garage spaces: 2
- Has uncovered spaces: Yes
Features
- Levels: Two
- Stories: 2
- Patio & porch: Patio
- Pool features: Community
- Fencing: Fenced,Full
Lot
- Size: 0.7 Acres
- Features: Level, Wooded
Details
- Parcel number: 964569670300000
- Zoning: R-1
- Special conditions: Standard
- Other equipment: Network Ready
Construction
Type & style
- Home type: SingleFamily
- Architectural style: European,Tudor
- Property subtype: Single Family Residence
Materials
- Stucco, Stone, Wood
- Foundation: Crawl Space
- Roof: Tile
Condition
- New construction: No
- Year built: 2006
Details
- Builder name: PebbleDash Builders
Utilities & green energy
- Sewer: Public Sewer
- Water: City
- Utilities for property: Cable Available, Underground Power Lines, Underground Utilities
Community & HOA
Community
- Features: Fitness Center, Gated, Picnic Area, Playground, Pond, Sidewalks, Sport Court, Street Lights, Tennis Court(s), Walking Trails, Other
- Security: Security Service, Security System
- Subdivision: Ramble Biltmore Forest
HOA
- Has HOA: Yes
- HOA fee: $450 monthly
- HOA name: First Service Residential
- HOA phone: 828-277-6675
Location
- Region: Asheville
- Elevation: 2000 Feet
Financial & listing details
- Price per square foot: $512/sqft
- Tax assessed value: $1,604,800
- Annual tax amount: $10,345
- Date on market: 7/11/2025
- Cumulative days on market: 180 days
- Road surface type: Other, Paved
Estimated market value
$2,300,200
$2.19M - $2.42M
$5,511/mo
Price history
Price history
| Date | Event | Price |
|---|---|---|
| 10/20/2025 | Price change | $2,395,000-7.9%$512/sqft |
Source: | ||
| 9/9/2025 | Price change | $2,600,000-7.1%$556/sqft |
Source: | ||
| 8/10/2025 | Price change | $2,800,000-6.7%$599/sqft |
Source: | ||
| 7/11/2025 | Listed for sale | $3,000,000+86.3%$642/sqft |
Source: | ||
| 4/15/2021 | Sold | $1,610,000-8%$344/sqft |
Source: | ||
Public tax history
Public tax history
| Year | Property taxes | Tax assessment |
|---|---|---|
| 2025 | $10,345 +4.7% | $1,604,800 |
| 2024 | $9,879 +3.3% | $1,604,800 |
| 2023 | $9,565 +1.7% | $1,604,800 |
Find assessor info on the county website
BuyAbility℠ payment
Est. payment
$14,169/mo
Principal & interest
$11823
Property taxes
$1058
Other costs
$1288
Climate risks
Neighborhood: 28803
Nearby schools
GreatSchools rating
- 4/10William W Estes ElementaryGrades: PK-5Distance: 1.6 mi
- 9/10Valley Springs MiddleGrades: 5-8Distance: 1.8 mi
- 7/10T C Roberson HighGrades: PK,9-12Distance: 1.8 mi
Schools provided by the listing agent
- Elementary: Estes/Koontz
- Middle: Valley Springs
- High: T.C. Roberson
Source: Canopy MLS as distributed by MLS GRID. This data may not be complete. We recommend contacting the local school district to confirm school assignments for this home.
- Loading
- Loading
