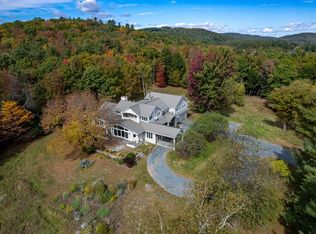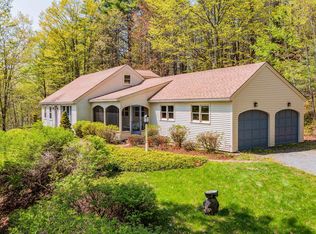Closed
Listed by:
Patricia C Greene,
Coldwell Banker LIFESTYLES - Hanover Cell:603-448-7817
Bought with: Coldwell Banker LIFESTYLES - Hanover
$1,375,000
176 Upper Pasture Road, Norwich, VT 05055
4beds
3,478sqft
Single Family Residence
Built in 1981
12.3 Acres Lot
$1,413,400 Zestimate®
$395/sqft
$5,796 Estimated rent
Home value
$1,413,400
$1.14M - $1.75M
$5,796/mo
Zestimate® history
Loading...
Owner options
Explore your selling options
What's special
This stunning home, thoughtfully remodeled in 2019 with the expertise of a local architect and builder, offers a perfect blend of modern luxury and timeless charm. The main floor was redesigned with an open concept, creating a spacious and welcoming atmosphere throughout. The custom kitchen is a true showstopper, featuring beautiful soapstone countertops, high-end Bluestar cooktop, and Fisher & Paykel refrigerators. The addition of Ashley Norton and Rocky Mountain hardware adds an elegant touch. A new front entry, complete with a 4-foot door, adds to the home’s curb appeal. Every detail has been thoughtfully considered, with custom-built interior barn doors and kitchen island crafted from 100-year-old Vermont barn wood, paired with Vermont Plank Oak floors and mahogany mudroom benches. This property is truly a gem, offering custom craftsmanship, modern amenities, and a peaceful, beautiful setting in this coveted Upper Pasture Road neighborhood. Don't miss your chance to make this remarkable house your home!
Zillow last checked: 8 hours ago
Listing updated: July 15, 2025 at 09:49am
Listed by:
Patricia C Greene,
Coldwell Banker LIFESTYLES - Hanover Cell:603-448-7817
Bought with:
Heidi Ruth
Coldwell Banker LIFESTYLES - Hanover
Source: PrimeMLS,MLS#: 5034152
Facts & features
Interior
Bedrooms & bathrooms
- Bedrooms: 4
- Bathrooms: 4
- Full bathrooms: 1
- 3/4 bathrooms: 2
- 1/2 bathrooms: 1
Heating
- Baseboard, Heat Pump, Hot Water
Cooling
- Mini Split
Features
- Basement: Climate Controlled,Concrete Floor,Daylight,Finished,Full,Insulated,Interior Access,Exterior Entry,Interior Entry
Interior area
- Total structure area: 3,478
- Total interior livable area: 3,478 sqft
- Finished area above ground: 2,178
- Finished area below ground: 1,300
Property
Parking
- Total spaces: 2
- Parking features: Gravel
- Garage spaces: 2
Features
- Levels: 3
- Stories: 3
- Has view: Yes
- View description: Mountain(s)
Lot
- Size: 12.30 Acres
- Features: Country Setting, Deed Restricted, Field/Pasture, Open Lot, Rolling Slope, Secluded, Views, Rural
Details
- Parcel number: 45014213103
- Zoning description: Rural Residential
Construction
Type & style
- Home type: SingleFamily
- Architectural style: Contemporary
- Property subtype: Single Family Residence
Materials
- Clapboard Exterior
- Foundation: Poured Concrete
- Roof: Wood Shingle
Condition
- New construction: No
- Year built: 1981
Utilities & green energy
- Electric: Circuit Breakers
- Sewer: 1000 Gallon, Drywell
- Utilities for property: Cable
Community & neighborhood
Location
- Region: Norwich
Other
Other facts
- Road surface type: Gravel, Unpaved
Price history
| Date | Event | Price |
|---|---|---|
| 7/15/2025 | Sold | $1,375,000$395/sqft |
Source: | ||
| 7/14/2025 | Contingent | $1,375,000$395/sqft |
Source: | ||
| 3/31/2025 | Listed for sale | $1,375,000+114.2%$395/sqft |
Source: | ||
| 12/14/2015 | Sold | $642,000-8.2%$185/sqft |
Source: Public Record Report a problem | ||
| 11/17/2015 | Pending sale | $699,000$201/sqft |
Source: Coldwell Banker Redpath & Co., Realtors #4437444 Report a problem | ||
Public tax history
| Year | Property taxes | Tax assessment |
|---|---|---|
| 2024 | -- | $658,600 |
| 2023 | -- | $658,600 |
| 2022 | -- | $658,600 |
Find assessor info on the county website
Neighborhood: 05055
Nearby schools
GreatSchools rating
- 10/10Marion W. Cross SchoolGrades: PK-6Distance: 1.7 mi
- 8/10Frances C. Richmond SchoolGrades: 6-8Distance: 1.2 mi
- 9/10Hanover High SchoolGrades: 9-12Distance: 2.4 mi
Schools provided by the listing agent
- Elementary: Marion Cross Elementary School
- Middle: Francis C Richmond Middle Sch
- High: Hanover High School
- District: Dresden
Source: PrimeMLS. This data may not be complete. We recommend contacting the local school district to confirm school assignments for this home.
Get pre-qualified for a loan
At Zillow Home Loans, we can pre-qualify you in as little as 5 minutes with no impact to your credit score.An equal housing lender. NMLS #10287.

