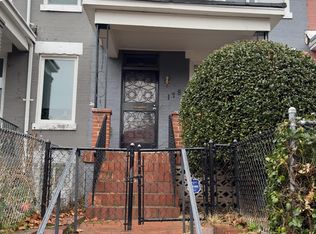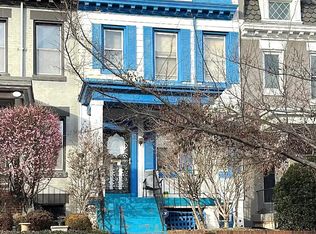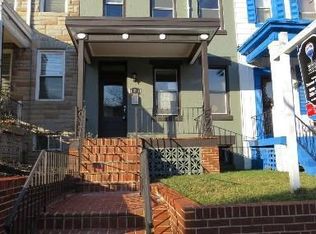New Great price! Open 1pm to 3pm. Completely renovated federal row house. Open floor plan w/ wide-plank hardwood flooring. Kitchen w/ SS appliances, quartzite counters, soft-close drawers & breakfast bar. Beautiful exposed brick. Master bedroom with in-suite bath, plenty of natural light. Additional two bedrooms share second full bath. Tall ceilings. Basement with bedroom and full bath.
This property is off market, which means it's not currently listed for sale or rent on Zillow. This may be different from what's available on other websites or public sources.


