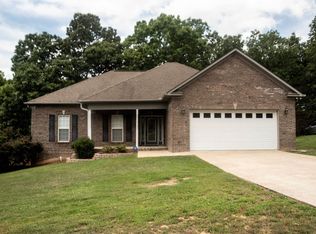Don't MISS out on an AMAZING opportunity to call this HOME! This 3 bedroom, 3 bath home with over 2,000 total square feet features a Movie Theater Room with movie Projector, Big Screen Movie Screen, & Leather Recliners Theater Seating (all remain)! Additionally, the home includes a media room with a bar area & fireplace. Leading out of the media room to the 3rd bathroom is GORGEOUS marble tile and the 3rd bathroom is updated with marble tile to match! The Kitchen features heated tile to keep the feet warm, nice kitchen appliances that remain, laminate countertops, modern backsplash, and plenty of cabinet space, and in addition to the separate dining area, it has a eat-in breakfast area. The Master bath features jetted tub, double his/her vanity, and nice over the sink lighting. If all of that wasn't enough, you'll find Tray Ceilings, Crown Molding, 9 ft ceilings, Hardwood flooring, Walk-in Closet, 2-car garage, a deck 4 entertaining, & a Security System installed! Don't MISS it!
This property is off market, which means it's not currently listed for sale or rent on Zillow. This may be different from what's available on other websites or public sources.

