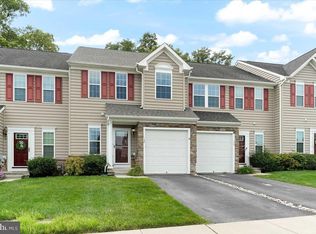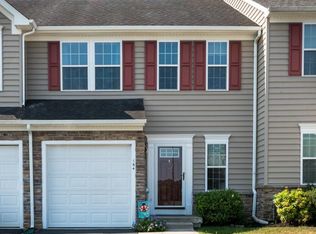Beautiful 3BR Home on Inniscrone Golf Course 176 Tulsk Road, Avondale, PA 19311 New carpet and paint. Enjoy scenic living with modern comfort in this spacious 3-bedroom, 2 full bath, 2 half bath home nestled along the Inniscrone Golf Course in Avondale, PA. Located on a quiet cul-de-sac, 176 Tulsk Road offers peaceful views, thoughtful updates, and a layout that works beautifully for everyday living. Trash removal, mowing, snow removal, and HOA fees are included. Step inside to a light-filled main level with a welcoming flow between the living, dining, and kitchen areas. Upstairs, you'll find three generously sized bedrooms, including a primary suite with a private bath, along with the convenience of a second-floor laundry room featuring a full-size washer and dryer. The finished basement provides additional living space perfect for a home office, playroom, gym, or media room and includes a walk-out to the backyard. Step out onto the elevated deck for morning coffee or evening relaxation while overlooking the open green space and walking trail just beyond your yard. Located in a friendly neighborhood with direct access to the Inniscrone trail system, you're minutes from Rt. 41, Rt. 1, and downtown Kennett Square, with shopping, dining, and schools all nearby. Highlights include: 3 bedrooms | 2 full baths | 2 half baths Finished walk-out basement Second-floor laundry with washer & dryer Private deck with views of golf course and open space Access to scenic walking trail Peaceful cul-de-sac location Don't miss this opportunity to live in one of Avondale's most desirable communities. Contact us today to schedule a tour! Trash Removal, mowing, and snow removal included. 12 Month lease. 1 month security deposit.
This property is off market, which means it's not currently listed for sale or rent on Zillow. This may be different from what's available on other websites or public sources.

