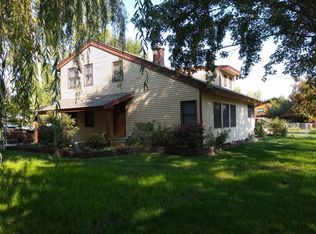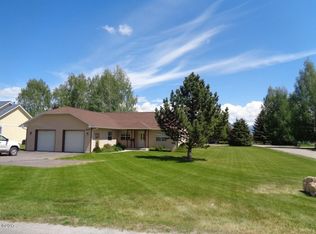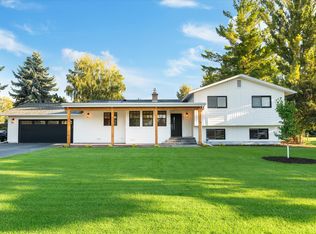Closed
Price Unknown
176 Trailridge Rd, Kalispell, MT 59901
4beds
3,136sqft
Single Family Residence
Built in 1980
0.47 Acres Lot
$707,000 Zestimate®
$--/sqft
$3,353 Estimated rent
Home value
$707,000
$622,000 - $806,000
$3,353/mo
Zestimate® history
Loading...
Owner options
Explore your selling options
What's special
Welcome to your dream home in Country Estates! This spacious and updated 4-bedroom, 3-bathroom residence offers 3,136 sq ft of living space on a generous .45-acre lot in a mature tree neighborhood, all while being in close proximity to schools, shopping, and various amenities.Designed for both entertaining and relaxation, the home features two large living areas with a bright, open layout that invites natural light throughout. The kitchen is a chef's delight, boasting ample storage and flowing seamlessly into the dining area and main living space.Step outside to your private, fenced backyard oasis, complete with Trex decking—perfect for summer BBQs or enjoying the tranquility among the mature trees. Plus, with skiing nearby, outdoor adventures await!Don’t miss out on this incredible opportunity! Your new adventure awaits!
Zillow last checked: 8 hours ago
Listing updated: June 26, 2025 at 08:55am
Listed by:
Stefanie Ann Hanson 406-609-2212,
Beckman's Real Estate
Bought with:
Scott Bull, RRE-RBS-LIC-53276
Revel Real Estate, Inc
Source: MRMLS,MLS#: 30046032
Facts & features
Interior
Bedrooms & bathrooms
- Bedrooms: 4
- Bathrooms: 3
- Full bathrooms: 1
- 3/4 bathrooms: 1
- 1/2 bathrooms: 1
Heating
- Electric, Gas, Radiant, Stove
Appliances
- Included: Dryer, Dishwasher, Microwave, Range, Refrigerator, Water Softener, Washer
- Laundry: Washer Hookup
Features
- Main Level Primary, Open Floorplan
- Basement: Daylight,Finished
- Number of fireplaces: 2
Interior area
- Total interior livable area: 3,136 sqft
- Finished area below ground: 1,520
Property
Parking
- Total spaces: 2
- Parking features: Garage - Attached
- Attached garage spaces: 2
Features
- Levels: Multi/Split
- Patio & porch: Deck, Patio
- Exterior features: Fire Pit, Garden
- Has view: Yes
Lot
- Size: 0.47 Acres
- Features: Back Yard, Front Yard, Views, Level
- Topography: Level
Details
- Parcel number: 07407725413050000
- Zoning: Residential
- Zoning description: R-2
- Special conditions: Standard
Construction
Type & style
- Home type: SingleFamily
- Architectural style: Split Level
- Property subtype: Single Family Residence
Materials
- Foundation: Block
Condition
- Updated/Remodeled
- New construction: No
- Year built: 1980
Utilities & green energy
- Sewer: Private Sewer, Septic Tank
- Water: Community/Coop
- Utilities for property: Cable Available, Electricity Connected, Natural Gas Connected, High Speed Internet Available, Phone Available
Community & neighborhood
Location
- Region: Kalispell
HOA & financial
HOA
- Has HOA: Yes
- HOA fee: $100 annually
- Amenities included: Snow Removal
- Services included: Snow Removal
- Association name: Country Estates
Other
Other facts
- Listing agreement: Exclusive Right To Sell
- Listing terms: Cash,Conventional,FHA,VA Loan
Price history
| Date | Event | Price |
|---|---|---|
| 6/20/2025 | Sold | -- |
Source: | ||
| 4/14/2025 | Listed for sale | $699,900$223/sqft |
Source: | ||
Public tax history
| Year | Property taxes | Tax assessment |
|---|---|---|
| 2024 | $3,014 +2.8% | $476,100 |
| 2023 | $2,932 +7% | $476,100 +46.8% |
| 2022 | $2,740 | $324,300 |
Find assessor info on the county website
Neighborhood: 59901
Nearby schools
GreatSchools rating
- 7/10Edgerton SchoolGrades: PK-5Distance: 1.6 mi
- 8/10Kalispell Middle SchoolGrades: 6-8Distance: 1.8 mi
- 5/10Glacier High SchoolGrades: 9-12Distance: 0.5 mi


