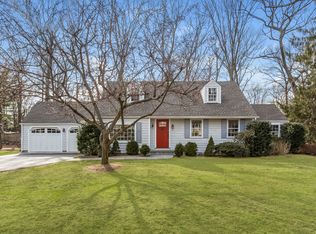Stunningly renovated cape in the heart of Tokeneke. This 4 bed, 3 bath home is immaculate. Beautiful white kitchen with quartz counters, shiplap details, a Wolf range, and top-of-the-line appliances. The 1st floor is completed by a family room w/ cathedral ceilings, as well as formal living and dining room, 2 fireplaces, and a bedroom with full bath. Expansive, fully fenced yard with a stone patio and an included playset Newly renovated lower-level playroom and gym. Upstairs has 3 bedrooms and the master includes a walk-in closet and ensuite bathroom. This house offers Nest security, in-ground irrigation & a whole house water filtration system. New in 2015; Roof, windows, siding, and mechanicals. Location is everything Walk to Tokeneke elementary school, train, town & Rowayton village.
This property is off market, which means it's not currently listed for sale or rent on Zillow. This may be different from what's available on other websites or public sources.

