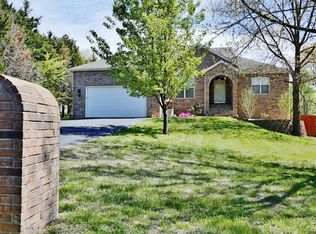Closed
Price Unknown
176 Tanner Road, Branson, MO 65616
5beds
3,718sqft
Single Family Residence
Built in 2002
0.71 Acres Lot
$459,300 Zestimate®
$--/sqft
$3,341 Estimated rent
Home value
$459,300
$395,000 - $533,000
$3,341/mo
Zestimate® history
Loading...
Owner options
Explore your selling options
What's special
Beautiful home located in Timbergate, a secluded gated community of only 12 custom homes. Boasting over 3700 s/f of finished space including 5 bedrooms, an office and 3 full baths on two levels, with lots of windows to bring in plenty of natural light. Kitchen offers Solid Surface Counters, Double Oven Range, brand new Dishwasher and Stainless Refrigerator located just steps away from the Dining & Living areas. Living area also features a Gas Log Fireplace for warmth and ambiance. Split bedroom layout on both levels provides extra privacy, and the covered main level deck with Southern exposure is the perfect spot for the BBQ and relaxation! Lower level boasts a huge Family Room, 3 additional bedrooms, additional full bath and walk-out access to the covered Patio. Just steps away from the patio is the 500+ s/f stand alone shop complete with 2 overhead doors and 60 amp service. Kid friendly back yard is partially fenced and makes a great play area. Located just 10 minutes to Cross Creek Shopping Center and less than 15 to Branson Landing, yet tucked away in a private and quiet setting. Home comes complete with all appliances and a 14 Month Home Warranty.
Zillow last checked: 8 hours ago
Listing updated: May 02, 2025 at 03:17pm
Listed by:
Jim D. Stephenson 417-335-1742,
Branson House Realty
Bought with:
Kayla Hensley-Mattes, 2022037248
Century 21 Integrity Group
Source: SOMOMLS,MLS#: 60272934
Facts & features
Interior
Bedrooms & bathrooms
- Bedrooms: 5
- Bathrooms: 3
- Full bathrooms: 3
Primary bedroom
- Description: Carpet
- Area: 192.5
- Dimensions: 15.4 x 12.5
Bedroom 2
- Description: Carpet
- Area: 178.22
- Dimensions: 13.4 x 13.3
Bedroom 3
- Description: Carpet
- Area: 178.98
- Dimensions: 15.7 x 11.4
Bedroom 4
- Description: Carpet
- Area: 209.44
- Dimensions: 17.6 x 11.9
Bedroom 5
- Description: Carpet
- Area: 180.88
- Dimensions: 13.6 x 13.3
Primary bathroom
- Description: Tile
- Area: 59.17
- Dimensions: 6.1 x 9.7
Bathroom full
- Description: Tile
- Area: 40.18
- Dimensions: 9.8 x 4.1
Bathroom full
- Description: Tile
- Area: 124.63
- Dimensions: 12.1 x 10.3
Deck
- Description: Covered
- Area: 160.72
- Dimensions: 16.4 x 9.8
Dining area
- Description: Hardwood
- Area: 114
- Dimensions: 10 x 11.4
Dining room
- Description: Hardwood
- Area: 146.53
- Dimensions: 12.11 x 12.1
Family room
- Description: Carpet Irregular Shape
- Area: 812.02
- Dimensions: 26.11 x 31.1
Kitchen
- Description: Tile
- Area: 145.92
- Dimensions: 12.8 x 11.4
Laundry
- Description: Tile
- Area: 58.28
- Dimensions: 9.4 x 6.2
Living room
- Description: Hardwood
- Area: 479.65
- Dimensions: 26.5 x 18.1
Office
- Description: Carpet
- Area: 172.9
- Dimensions: 13 x 13.3
Other
- Description: Storage
- Area: 113.04
- Dimensions: 15.7 x 7.2
Patio
- Description: Concrete
- Area: 257.48
- Dimensions: 16.4 x 15.7
Workshop
- Description: Detached
- Area: 508.61
- Dimensions: 28.1 x 18.1
Heating
- Heat Pump, Fireplace(s), Electric, Propane
Cooling
- Heat Pump, Ceiling Fan(s)
Appliances
- Included: Dishwasher, Free-Standing Electric Oven, Microwave, Water Softener Owned, Refrigerator, Disposal
- Laundry: Main Level
Features
- Internet - Fiber Optic, Solid Surface Counters, Walk-in Shower, High Speed Internet
- Flooring: Carpet, Tile, Hardwood
- Windows: Mixed
- Basement: Walk-Out Access,Finished,Full
- Has fireplace: Yes
- Fireplace features: Living Room, Basement, Propane
Interior area
- Total structure area: 3,880
- Total interior livable area: 3,718 sqft
- Finished area above ground: 1,953
- Finished area below ground: 1,765
Property
Parking
- Total spaces: 3
- Parking features: Driveway, Workshop in Garage, Garage Faces Side, Garage Faces Front
- Attached garage spaces: 3
- Has uncovered spaces: Yes
Features
- Levels: Two
- Stories: 2
- Patio & porch: Patio, Covered, Deck
- Fencing: Partial,Wood
Lot
- Size: 0.71 Acres
- Dimensions: 309.6 x 150
- Features: Corner Lot, Dead End Street, Cul-De-Sac
Details
- Parcel number: 086.013000000048.000
Construction
Type & style
- Home type: SingleFamily
- Property subtype: Single Family Residence
Materials
- Brick, Vinyl Siding
- Foundation: Poured Concrete
- Roof: Composition
Condition
- Year built: 2002
Utilities & green energy
- Sewer: Septic Tank
- Water: Shared Well
- Utilities for property: Cable Available
Community & neighborhood
Location
- Region: Branson
- Subdivision: Timbergate
HOA & financial
HOA
- HOA fee: $25 monthly
- Services included: Gated Entry
Other
Other facts
- Listing terms: Cash,VA Loan,USDA/RD,FHA,Conventional
- Road surface type: Asphalt
Price history
| Date | Event | Price |
|---|---|---|
| 5/2/2025 | Sold | -- |
Source: | ||
| 3/6/2025 | Pending sale | $489,500$132/sqft |
Source: | ||
| 7/12/2024 | Listed for sale | $489,500$132/sqft |
Source: | ||
Public tax history
| Year | Property taxes | Tax assessment |
|---|---|---|
| 2024 | $2,716 -0.1% | $52,340 |
| 2023 | $2,717 +3% | $52,340 |
| 2022 | $2,639 +0.5% | $52,340 |
Find assessor info on the county website
Neighborhood: 65616
Nearby schools
GreatSchools rating
- 5/10Cedar Ridge Intermediate SchoolGrades: 4-6Distance: 5.5 mi
- 3/10Branson Jr. High SchoolGrades: 7-8Distance: 4.1 mi
- 7/10Branson High SchoolGrades: 9-12Distance: 4.4 mi
Schools provided by the listing agent
- Elementary: Branson Cedar Ridge
- Middle: Branson
- High: Branson
Source: SOMOMLS. This data may not be complete. We recommend contacting the local school district to confirm school assignments for this home.


