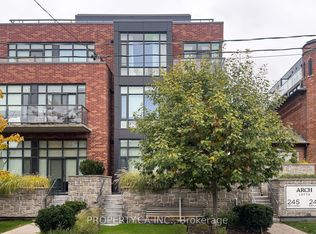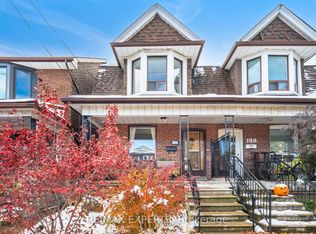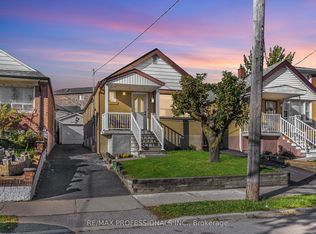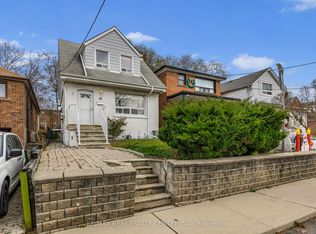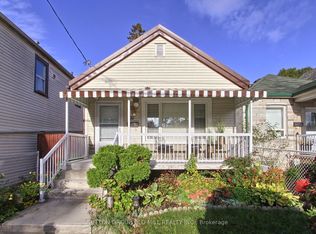Solid investment on Symington. Spacious 3 bedroom/ 3 bathroom income producing duplex located in the delightful and vibrant Wallace- Emerson neighbourhood. The perfect opportunity for savvy investors or those looking to supplement their mortgage, this home has endless opportunities including laneway suite potential. Currently divided into two units. Upstairs is a light filled two bedroom, one bathroom with inviting open floor plan and updated kitchen. Main floor and basement features a one bedroom, two bathroom with direct access to charming backyard garden and two car garage. Located 5 Min Walk To Bloor Subway, Go/Up Trains, Railpath/Bike Routes & Access To Downtown & Highways.
For sale
C$799,999
176 Symington Ave, Toronto, ON M6P 3W6
3beds
3baths
Single Family Residence
Built in ----
1,893.77 Square Feet Lot
$-- Zestimate®
C$--/sqft
C$-- HOA
What's special
Inviting open floor planUpdated kitchenCharming backyard gardenTwo car garage
- 43 days |
- 615 |
- 24 |
Zillow last checked: 8 hours ago
Listing updated: October 30, 2025 at 07:22am
Listed by:
RE/MAX PROFESSIONALS INC.
Source: TRREB,MLS®#: W12487724 Originating MLS®#: Toronto Regional Real Estate Board
Originating MLS®#: Toronto Regional Real Estate Board
Facts & features
Interior
Bedrooms & bathrooms
- Bedrooms: 3
- Bathrooms: 3
Bedroom
- Level: Second
- Dimensions: 4.4 x 4.2
Bathroom
- Level: Second
- Dimensions: 2.5 x 1.5
Bathroom
- Level: Main
- Dimensions: 2.5 x 1.5
Bathroom
- Level: Basement
- Dimensions: 2 x 1.7
Dining room
- Level: Main
- Dimensions: 4.1 x 3.2
Kitchen
- Level: Main
- Dimensions: 3.5 x 2.8
Living room
- Level: Main
- Dimensions: 4.2 x 3
Living room
- Level: Second
- Dimensions: 4.4 x 4.2
Other
- Level: Third
- Dimensions: 4 x 3.8
Recreation
- Level: Basement
- Dimensions: 7.4 x 3.8
Heating
- Forced Air, Gas
Cooling
- Central Air
Appliances
- Included: Instant Hot Water, Water Heater Owned
Features
- Basement: Finished with Walk-Out,Apartment
- Has fireplace: No
Interior area
- Living area range: 1100-1500 null
Property
Parking
- Total spaces: 2
- Parking features: Lane, Garage Door Opener
- Has garage: Yes
Features
- Stories: 2.5
- Pool features: None
Lot
- Size: 1,893.77 Square Feet
- Features: Arts Centre, Fenced Yard, Public Transit, School, Park
Construction
Type & style
- Home type: SingleFamily
- Property subtype: Single Family Residence
Materials
- Brick
- Foundation: Unknown
- Roof: Asphalt Shingle
Utilities & green energy
- Sewer: Sewer
Community & HOA
Location
- Region: Toronto
Financial & listing details
- Annual tax amount: C$4,613
- Date on market: 10/29/2025
RE/MAX PROFESSIONALS INC.
By pressing Contact Agent, you agree that the real estate professional identified above may call/text you about your search, which may involve use of automated means and pre-recorded/artificial voices. You don't need to consent as a condition of buying any property, goods, or services. Message/data rates may apply. You also agree to our Terms of Use. Zillow does not endorse any real estate professionals. We may share information about your recent and future site activity with your agent to help them understand what you're looking for in a home.
Price history
Price history
Price history is unavailable.
Public tax history
Public tax history
Tax history is unavailable.Climate risks
Neighborhood: Dovercourt
Nearby schools
GreatSchools rating
No schools nearby
We couldn't find any schools near this home.
- Loading
