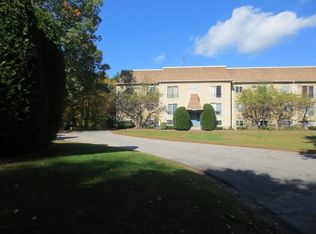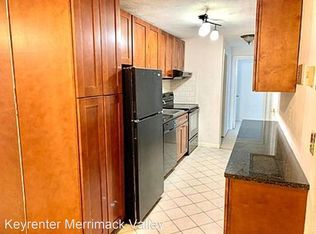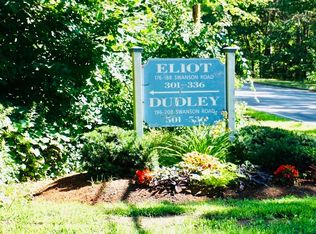Spacious bright and sunny top floor 2 bedroom unit is available! Nice fully applianced kitchen. Laminate flooring through the living room and dining room, Berber carpet in bedrooms. Flexible floor plan with the pocket door between the living room and one of the bedroom. The unit can be converted to one bedroom with an office. The Master bedroom has a large walk-in closet and wall A/C. New hot water tank in 2016. Updated bathroom. The unit is freshly painted and has new vinyl flooring in the kitchen and hallway. The unit has an extra large 800 Sq.ft+ deeded storage area in the attic. Coin operated laundry room is located on the first floor. Conveniently located to I-495 and Rt.2. Short distance to Cisco and trails. Part of the top-ranked Acton- Boxborough school system. Cats are allowed.
This property is off market, which means it's not currently listed for sale or rent on Zillow. This may be different from what's available on other websites or public sources.


