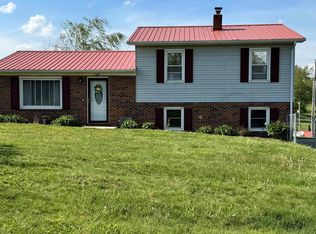Immaculate home ready for new owners. The updated kitchen has white cabinets & solid surface Corian countertops. Open floor plan & a beautiful sunroom. Two large bedrooms & bath occupy the top level, boasting hardwood floors throughout. Located in the finished lower level, is a bright white kitchen/den great room, along with a extra large main bedroom that would accommodate a sitting area, large walk-in closet & on suite bath. A full bath & laundry room are located on the lower level as well with ceramic tile floors throughout. Other amenities include a large 2 car garage, vinyl replacement windows with all new window blinds, central heat & air & lots of storage. You will want to entertain guests on the 32x14 patio, which has a large metal gazebo with a new vinyl top that conveys. All appliances convey-2 refrigerators, 2 ranges, 2 dishwashers, 2 microwaves & a washer & dryer. Convenient located only 5 min from I-81. Close to Rural Retreat Lake where you can fish, camp and kayak.
This property is off market, which means it's not currently listed for sale or rent on Zillow. This may be different from what's available on other websites or public sources.

