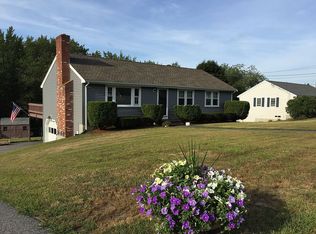Beautifully updated spacious 7 room ranch with pleasant curb appeal. Living room with picture window and brick fireplace opens to newly created kitchen (2014) and dining area. Sparkling white cabinetry, recessed lighting, granite and stainless appliances and laundry room directly off the kitchen is the heart of the home. A newly redone tiled bathroom with modern ceramic bowled sink adds a splash of style. Fresh paint and new windows to most of house. Two additional rooms directly off the kitchen provide a family room with sliders to the private backyard and a well sized office or den with door to the outside. Garage space has been converted to storage room. A great large lot offering privacy with conservation land at back and side yard. This is a much loved home cared for over thirty years and is ready for a new owner.
This property is off market, which means it's not currently listed for sale or rent on Zillow. This may be different from what's available on other websites or public sources.
