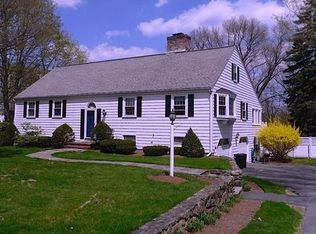WESTSIDE BEAUTY located on what Boston Magazine has deemed "one of the most beautiful streets in MA". All the character and period detail has been maintained from the 8+Ft tall ceilings to beautiful crown moulding. Enjoy those brisk winter evenings in front of the fire in the library with multiple built-ins. Do you like to entertain? This is the house for you! The double parlor living room, library and lg dining room are perfect entertaining spaces. Stunning! There are 3 enclosed 3 season porches, 2 on the 1st floor and one on the 2nd. The house features 5 spacious bedrooms and 2 full baths on the second level. The Master offers a large walk in closet. Don't forget about the Barn. CAR LOVERS DREAM WITH 3 LEVELS OF STORAGE. HUGE LOFT PERFECT FOR HOME OFFICE OR WORKSHOP! The acre+ lot would accommodate a pool if that is your desire! Walking distance to the Commuter rail (.5 mile), Reading Ctr, Barrow's Elementary and Parker Middle school. PRIVATE SHOWING AVAIL 1/19 & 20 OH 1/20 11-1
This property is off market, which means it's not currently listed for sale or rent on Zillow. This may be different from what's available on other websites or public sources.
