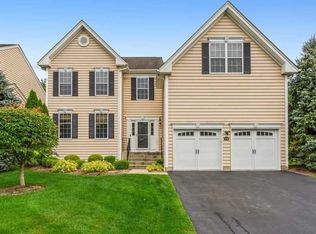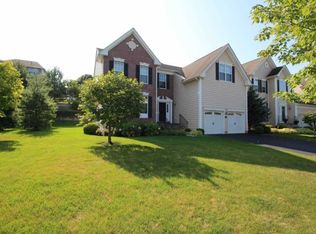Resort lifestyle living in Van Wyck Glen community. Beautiful Colonial with two stories entry, hardwood floor throughout first level. Bright and open eat-in kitchen with granite counter tops. Family room with fireplace. Full bath on main level. Charming en-suite master bedroom with walk in closet. 3 extra bedrooms and hall bath completes second level. Ample storage in basement. Quiet back patio. Community club house, pool and tennis. Great commuter location. Minutes to Metro North, I84 and Taconic. A lot of shopping and restaurants close by. Tenant must have excellent credit, no smoking or pets.
This property is off market, which means it's not currently listed for sale or rent on Zillow. This may be different from what's available on other websites or public sources.

