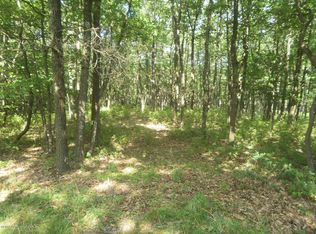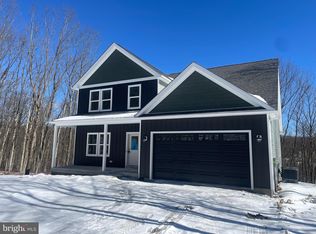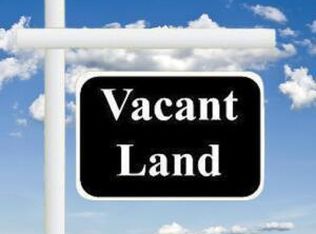Sold for $670,000 on 12/20/24
$670,000
176 Stone Ridge Rd, Albrightsville, PA 18210
4beds
4,521sqft
Single Family Residence
Built in 2008
2 Acres Lot
$702,500 Zestimate®
$148/sqft
$3,374 Estimated rent
Home value
$702,500
$541,000 - $913,000
$3,374/mo
Zestimate® history
Loading...
Owner options
Explore your selling options
What's special
Welcome to your dream home! This TURNKEY property sits on two beautifully landscaped acres in the desirable Stone Ridge Estates. From the moment you step into the grand 2-story foyer, you'll be captivated by the elegance and attention to detail that defines every inch of this home. Gleaming Brazilian cherry hardwood floors guide you through the main level, where you'll find a formal dining room perfect for hosting and a private home office for quiet productivity. At the heart of the home is the fully redesigned chef's kitchen, featuring quartz countertops, custom cabinetry, and premium appliances. The kitchen flows seamlessly into the expansive living and dining areas, where a cozy gas fireplace adds warmth and charm. The home also boasts a fully finished, walk-out basement that leads directly to the beautifully landscaped backyard, ideal for outdoor activities and gatherings. Since 2022, the home has undergone extensive updates, including a full kitchen remodel with top-of-the-line appliances, custom lighting, and electrical enhancements throughout. Fresh paint and new carpeting have been added to every room, along with a retractable central vacuum system for convenience. Additional improvements include extensive landscaping, where over 100 trees were removed, creating a stunning open outdoor space. With over $100k in improvements, this remarkable home effortlessly blends timeless elegance with modern luxury in a private and tranquil setting. Call today to make it yours!
Zillow last checked: 8 hours ago
Listing updated: December 20, 2024 at 01:57pm
Listed by:
Bobbi Bromley 484-510-0500,
BHHS Fox & Roach Bethlehem,
Lisa M. Wright 610-248-4560,
BHHS Fox & Roach Bethlehem
Bought with:
Brent A. Harris, RM424146
Realty One Group Exclusive
Source: GLVR,MLS#: 747091 Originating MLS: Lehigh Valley MLS
Originating MLS: Lehigh Valley MLS
Facts & features
Interior
Bedrooms & bathrooms
- Bedrooms: 4
- Bathrooms: 4
- Full bathrooms: 2
- 1/2 bathrooms: 2
Heating
- Baseboard, Electric, Forced Air, Fireplace(s), Heat Pump, Propane, Wood Stove
Cooling
- Central Air, Ceiling Fan(s), Zoned
Appliances
- Included: Double Oven, Dryer, Dishwasher, Electric Water Heater, Refrigerator, Washer
- Laundry: Washer Hookup, Dryer Hookup, Main Level
Features
- Cathedral Ceiling(s), Dining Area, Separate/Formal Dining Room, Entrance Foyer, Eat-in Kitchen, High Ceilings, Home Office, Kitchen Island, Mud Room, Utility Room, Vaulted Ceiling(s), Walk-In Closet(s), Central Vacuum
- Flooring: Carpet, Ceramic Tile, Hardwood, Luxury Vinyl, Luxury VinylPlank
- Basement: Finished,Walk-Out Access,Rec/Family Area
- Has fireplace: Yes
- Fireplace features: Bedroom, Family Room, Lower Level, Insert
Interior area
- Total interior livable area: 4,521 sqft
- Finished area above ground: 3,482
- Finished area below ground: 1,039
Property
Parking
- Total spaces: 3
- Parking features: Attached, Detached, Garage, Off Street, Garage Door Opener
- Attached garage spaces: 3
Features
- Stories: 2
- Patio & porch: Deck, Patio
- Exterior features: Deck, Fire Pit, Patio, Propane Tank - Owned
- Has view: Yes
- View description: Hills, Mountain(s), Panoramic, Creek/Stream
- Has water view: Yes
- Water view: Creek/Stream
Lot
- Size: 2 Acres
- Features: Flat, Sloped
- Residential vegetation: Partially Wooded
Details
- Parcel number: 12B51A23
- Zoning: Res
- Special conditions: None
Construction
Type & style
- Home type: SingleFamily
- Architectural style: Colonial
- Property subtype: Single Family Residence
Materials
- Brick, Vinyl Siding
- Roof: Asphalt,Fiberglass
Condition
- Year built: 2008
Utilities & green energy
- Electric: 200+ Amp Service, Circuit Breakers
- Sewer: Septic Tank
- Water: Well
Community & neighborhood
Location
- Region: Albrightsville
- Subdivision: Other
HOA & financial
HOA
- Has HOA: Yes
- HOA fee: $350 annually
Other
Other facts
- Listing terms: Cash,Conventional,VA Loan
- Ownership type: Fee Simple
Price history
| Date | Event | Price |
|---|---|---|
| 12/20/2024 | Sold | $670,000$148/sqft |
Source: | ||
| 11/5/2024 | Pending sale | $670,000$148/sqft |
Source: | ||
| 10/17/2024 | Listed for sale | $670,000+27.1%$148/sqft |
Source: | ||
| 1/24/2022 | Sold | $527,000$117/sqft |
Source: Public Record Report a problem | ||
| 11/4/2021 | Sold | $527,000$117/sqft |
Source: PMAR #PM-91338 Report a problem | ||
Public tax history
| Year | Property taxes | Tax assessment |
|---|---|---|
| 2025 | $7,594 +5.1% | $123,435 |
| 2024 | $7,223 +1.3% | $123,435 |
| 2023 | $7,131 | $123,435 |
Find assessor info on the county website
Neighborhood: 18210
Nearby schools
GreatSchools rating
- 6/10Penn/Kidder CampusGrades: PK-8Distance: 4.7 mi
- 5/10Jim Thorpe Area Senior High SchoolGrades: 9-12Distance: 12.1 mi
Schools provided by the listing agent
- District: Jim Thorpe
Source: GLVR. This data may not be complete. We recommend contacting the local school district to confirm school assignments for this home.

Get pre-qualified for a loan
At Zillow Home Loans, we can pre-qualify you in as little as 5 minutes with no impact to your credit score.An equal housing lender. NMLS #10287.
Sell for more on Zillow
Get a free Zillow Showcase℠ listing and you could sell for .
$702,500
2% more+ $14,050
With Zillow Showcase(estimated)
$716,550

