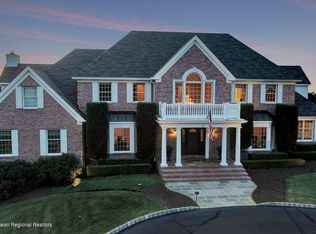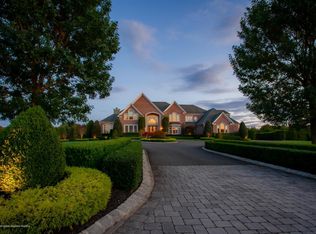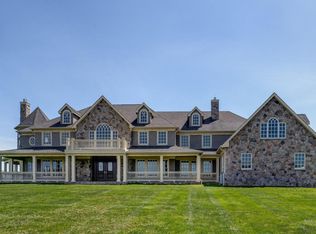On over 3.5 Acres, This colonial is surrounded by multi-million dollar homes and backs to the prestigious Hambletonian estates. Very good sized bedrooms upstairs including a spacious master bedroom suite. The large great room opens to the kitchen and foyer, and a sunken living room with bay window adds to the charm of this lovely home. Large sun room off the back of the home lets in a lot of light and has magnificent views of the expansive back yard. Oversized driveway for convenient parking, close to route 18 for an easy commute.
This property is off market, which means it's not currently listed for sale or rent on Zillow. This may be different from what's available on other websites or public sources.


