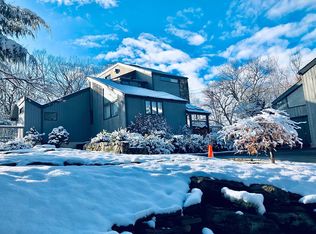Escape to bucolic lower Weston CT and this special 2+ acre mid-century/contemporary home with 4 bedrooms and 3 full baths surrounded by nature. With two levels of flexible living, the main floor features a stunning, newly-renovated kitchen featuring SS appliances (gas range), a see-through fireplace and 8' granite island. The open concept and wonderful flow lead you into a grand living/dining room with vaulted ceilings, see-through fireplace and a wall of glass/sliders connecting to a full-length outdoor deck overlooking a peaceful, private setting--perfect for indoor/outdoor entertaining. Down the hall is an updated main bath with double sink and 3 spacious bedrooms--the master featuring a vaulted ceiling, glass slider to the deck and a beautiful en-suite bath. Lovely hardwood floors run throughout this level. Make downstairs work for your life: a large 4th bedroom, family room with fireplace, separate entrance, full bath/laundry and 2 extra bonus rooms that could be offices, classrooms, etc. Perfect for working from home, in-laws, recent graduates, etc. This move-in ready home includes: new septic system (2018), full house generator, 3 zone central air/heat, two attics for plenty of storage space, attached double garage, outdoor shed, new washer/dryer (2019) as some of the many features. And there are Weston's award-winning schools and fabulous hiking trails!
This property is off market, which means it's not currently listed for sale or rent on Zillow. This may be different from what's available on other websites or public sources.
