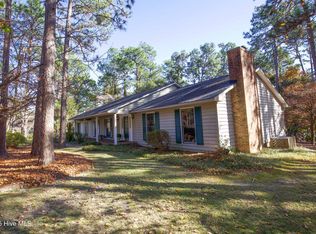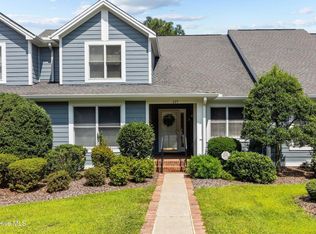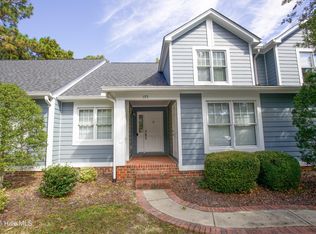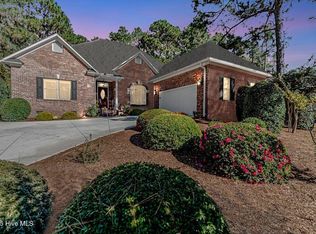Enjoy golf course living at its finest in this charming, well-maintained end-unit condominium located within the Meadow Villas community at Longleaf Country Club. Ideally situated just off iconic Midland Road, this home offers unbeatable convenience just minutes from the renowned shops and dining, of both historic Pinehurst and vibrant downtown Southern Pines, as well as world-class golf. Inside, you'll find an inviting open-concept layout with hardwood floors flowing through the living room, dining room and kitchen. The living room boasts a cozy fireplace and dramatic two-story ceiling with high windows, bathing the space in natural light and framing spectacular golf course views. The adjacent dining area features a charming bay wall of windows with a built-in bench, perfect for relaxed meals. The main-level primary suite is a private retreat, showcasing vaulted ceilings, a large picture window with sidelights, dual closets (including a walk-in), and a spacious en-suite bath with double vanity, jetted tub, and step-in shower. A second bedroom, full bath, and laundry room complete the main floor. Upstairs, you'll find a third bedroom, full bath, and a versatile office/den (with a closet) that could serve as a fourth bedroom, along with a generous hall walk-in closet. Step out onto the private back deck and take in serene golf course views shaded by a beautiful mature tree and lush landscaping—ideal for relaxing or entertaining. Located on the 16th fairway, this home offers comfort, convenience, and a classic Pinehurst lifestyle. Don't miss this rare opportunity to own a golf-front gem in one of the area's most desirable locations.
For sale
$439,500
176 Starland Lane, Southern Pines, NC 28387
3beds
2,184sqft
Est.:
Condominium
Built in 1997
-- sqft lot
$432,800 Zestimate®
$201/sqft
$420/mo HOA
What's special
- 126 days |
- 250 |
- 8 |
Zillow last checked: 8 hours ago
Listing updated: December 08, 2025 at 01:13pm
Listed by:
Martha Gentry 910-295-7100,
The Gentry Team
Source: Hive MLS,MLS#: 100523612 Originating MLS: Mid Carolina Regional MLS
Originating MLS: Mid Carolina Regional MLS
Tour with a local agent
Facts & features
Interior
Bedrooms & bathrooms
- Bedrooms: 3
- Bathrooms: 3
- Full bathrooms: 3
Rooms
- Room types: Dining Room, Living Room, Master Bedroom, Laundry, Bedroom 2, Bedroom 3, Office
Primary bedroom
- Level: Main
- Dimensions: 15 x 14
Bedroom 2
- Level: Main
- Dimensions: 13 x 12
Bedroom 3
- Level: Upper
- Dimensions: 15 x 10
Dining room
- Level: Main
- Dimensions: 15 x 10
Kitchen
- Level: Main
- Dimensions: 16 x 10
Laundry
- Level: Main
- Dimensions: 6 x 5
Living room
- Level: Main
- Dimensions: 16 x 14
Office
- Level: Upper
- Dimensions: 12 x 11
Heating
- Other, Fireplace(s), Electric, Heat Pump, Natural Gas
Cooling
- Central Air
Appliances
- Included: Built-In Microwave, Washer, Refrigerator, Range, Dryer, Dishwasher
- Laundry: Dryer Hookup, Washer Hookup, Laundry Room
Features
- Master Downstairs, Walk-in Closet(s), Vaulted Ceiling(s), High Ceilings, Entrance Foyer, Whirlpool, Pantry, Walk-in Shower, Walk-In Closet(s)
- Flooring: Carpet, Tile, Wood
- Doors: Storm Door(s)
- Windows: Thermal Windows
- Attic: Access Only
Interior area
- Total structure area: 2,184
- Total interior livable area: 2,184 sqft
Video & virtual tour
Property
Parking
- Total spaces: 2
- Parking features: Parking Lot, Additional Parking
- Carport spaces: 1
- Uncovered spaces: 1
Features
- Stories: 2
- Patio & porch: Open, Deck
- Exterior features: Storm Doors
- Fencing: None
- Has view: Yes
- View description: Golf Course
- Frontage type: Golf Course
Lot
- Features: On Golf Course
Details
- Parcel number: 98000978171
- Zoning: RS-1CD
- Special conditions: Standard
Construction
Type & style
- Home type: Condo
- Property subtype: Condominium
Materials
- Stone, Fiber Cement
- Foundation: Crawl Space
- Roof: Composition
Condition
- New construction: No
- Year built: 1997
Utilities & green energy
- Sewer: Public Sewer
- Water: Public
- Utilities for property: Sewer Connected, Water Connected
Community & HOA
Community
- Security: Smoke Detector(s)
- Subdivision: Longleaf CC
HOA
- Has HOA: Yes
- Amenities included: Maintenance Common Areas, Maintenance Grounds, Maintenance Roads, Management, Master Insure, Termite Bond
- HOA fee: $5,040 annually
- HOA name: Meadow Villas HOA
- HOA phone: 828-234-6931
Location
- Region: Southern Pines
Financial & listing details
- Price per square foot: $201/sqft
- Tax assessed value: $366,000
- Annual tax amount: $2,333
- Date on market: 8/6/2025
- Cumulative days on market: 127 days
- Listing agreement: Exclusive Right To Sell
- Listing terms: Cash,Conventional,FHA,USDA Loan,VA Loan
- Road surface type: Paved
Estimated market value
$432,800
$411,000 - $454,000
$2,393/mo
Price history
Price history
| Date | Event | Price |
|---|---|---|
| 8/7/2025 | Listed for sale | $439,500-1.1%$201/sqft |
Source: | ||
| 5/22/2025 | Listing removed | $444,500$204/sqft |
Source: | ||
| 4/1/2025 | Price change | $444,500-1.1%$204/sqft |
Source: | ||
| 1/16/2025 | Listed for sale | $449,500$206/sqft |
Source: | ||
| 10/17/2024 | Listing removed | $449,500$206/sqft |
Source: | ||
Public tax history
Public tax history
| Year | Property taxes | Tax assessment |
|---|---|---|
| 2024 | $2,333 -3% | $366,000 |
| 2023 | $2,406 +13.1% | $366,000 +22% |
| 2022 | $2,127 -2.6% | $300,000 +30.5% |
Find assessor info on the county website
BuyAbility℠ payment
Est. payment
$2,858/mo
Principal & interest
$2105
HOA Fees
$420
Other costs
$333
Climate risks
Neighborhood: 28387
Nearby schools
GreatSchools rating
- 7/10McDeeds Creek ElementaryGrades: K-5Distance: 2.7 mi
- 6/10Crain's Creek Middle SchoolGrades: 6-8Distance: 9.2 mi
- 5/10Pinecrest High SchoolGrades: 9-12Distance: 1.4 mi
Schools provided by the listing agent
- Elementary: McDeeds Creek Elementary
- Middle: Crain's Creek Middle
- High: Pinecrest
Source: Hive MLS. This data may not be complete. We recommend contacting the local school district to confirm school assignments for this home.
- Loading
- Loading




