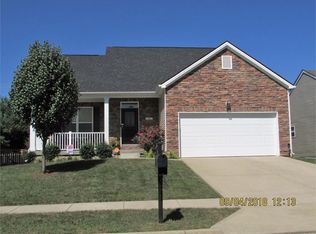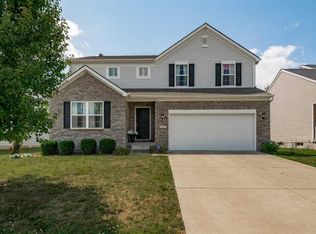So...you want a ranch on a basement? Well, here it is! There are three bedrooms on the first level (the master bedroom is seperate from the other two) and one on the lower. The master bath has a step-in shower, soaking tub, and double vanity. The kitchen is complete with a cooking island, breakfast area, and all appliances including a travertine backsplash. There is a seperate utility room, 2-car garage, and a triple space patio, firepit, lounging area, and picnic space. The lower level with bedroom includes a bathroom, playroom, and a den. What more would you want? Come see today and call for your private showing.
This property is off market, which means it's not currently listed for sale or rent on Zillow. This may be different from what's available on other websites or public sources.

