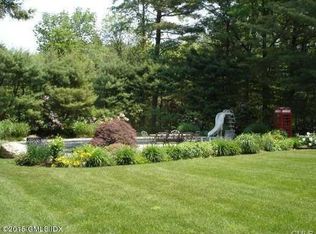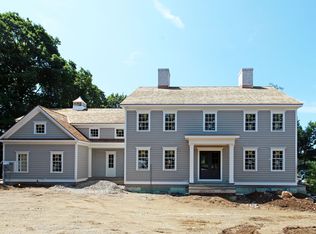Exquisite Colonial on James Doyle designed parcel. West-facing flagstone terrace, with outdoor fireplace, grill, sitting wall and aerial privacy hedge. Stunning light-filled living room, formal dining room with beamed ceiling and built-ins. Kitchen incorporates breakfast room, desk area, butler's pantry and access to terrace. Lovely family room with bay window and book cases. Second floor includes Master suite with lux Waterworks bathroom, 3 family bedrooms, plus a lovely sky-lit sitting room/den. Two additional Waterworks bathrooms. Above the garage, there is a spacious studio/multi-purpose room. A separate, gated service entrance provides access to heated 2-car garage. Fronting the garage is a covered flagstone terrace. Unique, sophisticated & wonderful.
This property is off market, which means it's not currently listed for sale or rent on Zillow. This may be different from what's available on other websites or public sources.

