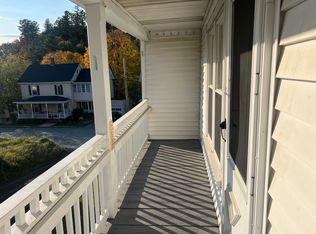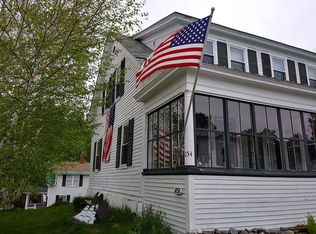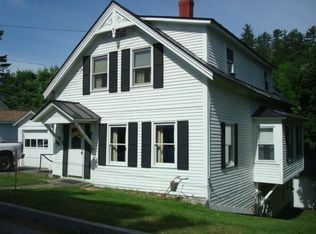Victorian home in St. Johnsbury that has had some recent updates. Electrical work has been updated, and a new water heater. Some of the flooring is new and there is new sheet rock up stairs. Most of the work has been done. Come put your finishing touch on it and call it home or rent it.
This property is off market, which means it's not currently listed for sale or rent on Zillow. This may be different from what's available on other websites or public sources.


