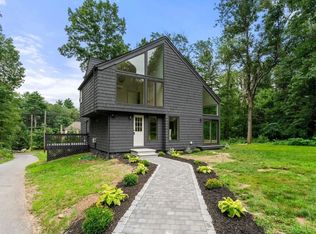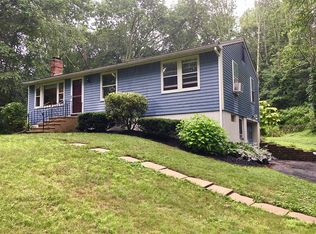Sold for $1,325,000
$1,325,000
176 Spring St, Hopkinton, MA 01748
4beds
3,650sqft
Single Family Residence
Built in 1996
4.11 Acres Lot
$1,302,800 Zestimate®
$363/sqft
$5,336 Estimated rent
Home value
$1,302,800
$1.21M - $1.41M
$5,336/mo
Zestimate® history
Loading...
Owner options
Explore your selling options
What's special
Follow a private driveway off a quiet country road to this stunning farmhouse nestled on over 4 acres of land. The wide, deep front porch invites you to sit and enjoy your morning coffee while soaking in the sounds of nature. Inside, sunlight pours through oversized windows, enhancing the open flow of the home. From the foyer, you’ll find a front-to-back family room, study, dining room, and a gorgeous kitchen with a cozy sitting area, wood-burning fireplace, soapstone counters, and Wolf/Sub-Zero appliances. The second floor features three bedrooms, including the primary suite + another full bath. The third floor offers a private ensuite bedroom with charming wide pine floors. Hardwood floors run throughout. The expansive yard is dotted with mature fruit trees and offers ample space for gardening or play. Located near Whitehall Reservoir and Upton State Forest, with leased solar panels to help reduce electric bills. Hopkinton offers top-rated schools and easy access to 495 and the Pike.
Zillow last checked: 8 hours ago
Listing updated: June 30, 2025 at 08:49am
Listed by:
The Macchi Group 508-509-4236,
William Raveis R.E. & Home Services 781-235-5000,
Trina Macchi 508-509-4236
Bought with:
Jeannine Coburn
REMAX Executive Realty
Source: MLS PIN,MLS#: 73379111
Facts & features
Interior
Bedrooms & bathrooms
- Bedrooms: 4
- Bathrooms: 4
- Full bathrooms: 4
Primary bedroom
- Features: Bathroom - Full, Ceiling Fan(s), Walk-In Closet(s), Flooring - Hardwood, Lighting - Overhead
- Level: Second
Bedroom 2
- Features: Closet, Flooring - Hardwood, Lighting - Overhead, Crown Molding
- Level: Second
Bedroom 3
- Features: Ceiling Fan(s), Flooring - Hardwood, Closet - Double
- Level: Second
Bedroom 4
- Features: Closet, Flooring - Wood
- Level: Third
Primary bathroom
- Features: Yes
Bathroom 1
- Features: Bathroom - Full, Bathroom - With Shower Stall, Flooring - Stone/Ceramic Tile, Pedestal Sink
- Level: First
Bathroom 2
- Features: Bathroom - Full, Bathroom - With Shower Stall, Flooring - Stone/Ceramic Tile, Countertops - Stone/Granite/Solid, Double Vanity
- Level: Second
Bathroom 3
- Features: Bathroom - Full, Bathroom - With Tub & Shower, Flooring - Stone/Ceramic Tile, Countertops - Stone/Granite/Solid, Crown Molding
- Level: Second
Dining room
- Features: Flooring - Hardwood, Chair Rail, Lighting - Overhead, Crown Molding
- Level: Main,First
Family room
- Features: Flooring - Hardwood, French Doors, Exterior Access, Recessed Lighting, Lighting - Sconce, Crown Molding
- Level: Main,First
Kitchen
- Features: Flooring - Hardwood, Dining Area, Countertops - Stone/Granite/Solid, Kitchen Island, Recessed Lighting, Stainless Steel Appliances, Gas Stove, Crown Molding
- Level: Main,First
Living room
- Features: Ceiling Fan(s), Flooring - Hardwood, Crown Molding
- Level: Main,First
Heating
- Baseboard, Oil
Cooling
- None
Appliances
- Included: Water Heater, Range, Dishwasher, Microwave, Refrigerator, Washer, Dryer
- Laundry: Closet - Walk-in, Flooring - Stone/Ceramic Tile, Main Level, Gas Dryer Hookup, Exterior Access, Washer Hookup, Lighting - Overhead, Crown Molding, First Floor
Features
- Bathroom - Full, Bathroom - With Shower Stall, Pedestal Sink, Bathroom
- Flooring: Tile, Hardwood, Flooring - Stone/Ceramic Tile
- Windows: Insulated Windows
- Basement: Full,Walk-Out Access,Interior Entry,Concrete
- Number of fireplaces: 1
- Fireplace features: Kitchen
Interior area
- Total structure area: 3,650
- Total interior livable area: 3,650 sqft
- Finished area above ground: 3,650
Property
Parking
- Total spaces: 8
- Parking features: Attached, Garage Faces Side, Off Street, Paved
- Attached garage spaces: 2
- Uncovered spaces: 6
Accessibility
- Accessibility features: No
Features
- Patio & porch: Porch, Deck
- Exterior features: Porch, Deck, Fruit Trees
Lot
- Size: 4.11 Acres
- Features: Wooded
Details
- Parcel number: M:0R15 B:0003 L:A,531159
- Zoning: A
Construction
Type & style
- Home type: SingleFamily
- Architectural style: Colonial
- Property subtype: Single Family Residence
Materials
- Frame
- Foundation: Concrete Perimeter
- Roof: Shingle
Condition
- Year built: 1996
Utilities & green energy
- Sewer: Private Sewer
- Water: Private
- Utilities for property: for Gas Range, for Electric Oven, for Gas Dryer, Washer Hookup
Community & neighborhood
Security
- Security features: Security System
Community
- Community features: Public Transportation, Walk/Jog Trails, Golf, Medical Facility, Highway Access, House of Worship, Public School
Location
- Region: Hopkinton
Price history
| Date | Event | Price |
|---|---|---|
| 6/30/2025 | Sold | $1,325,000+10.9%$363/sqft |
Source: MLS PIN #73379111 Report a problem | ||
| 6/1/2025 | Pending sale | $1,195,000$327/sqft |
Source: | ||
| 6/1/2025 | Contingent | $1,195,000$327/sqft |
Source: MLS PIN #73379111 Report a problem | ||
| 5/27/2025 | Listed for sale | $1,195,000+1132%$327/sqft |
Source: MLS PIN #73379111 Report a problem | ||
| 6/14/2005 | Sold | $97,000-86.6%$27/sqft |
Source: Public Record Report a problem | ||
Public tax history
| Year | Property taxes | Tax assessment |
|---|---|---|
| 2025 | $12,580 +1.2% | $887,200 +4.3% |
| 2024 | $12,430 +0.2% | $850,800 +8.4% |
| 2023 | $12,408 +1.2% | $784,800 +9% |
Find assessor info on the county website
Neighborhood: 01748
Nearby schools
GreatSchools rating
- 10/10Elmwood Elementary SchoolGrades: 2-3Distance: 3 mi
- 8/10Hopkinton Middle SchoolGrades: 6-8Distance: 4 mi
- 10/10Hopkinton High SchoolGrades: 9-12Distance: 4 mi
Schools provided by the listing agent
- Elementary: Mrthn/Elmw/Hopk
- Middle: Hopkinton
- High: Hopkinton
Source: MLS PIN. This data may not be complete. We recommend contacting the local school district to confirm school assignments for this home.
Get a cash offer in 3 minutes
Find out how much your home could sell for in as little as 3 minutes with a no-obligation cash offer.
Estimated market value$1,302,800
Get a cash offer in 3 minutes
Find out how much your home could sell for in as little as 3 minutes with a no-obligation cash offer.
Estimated market value
$1,302,800

