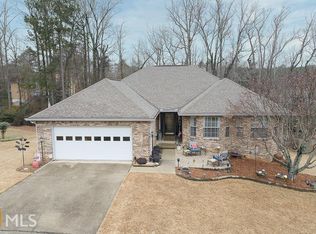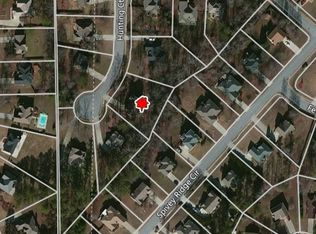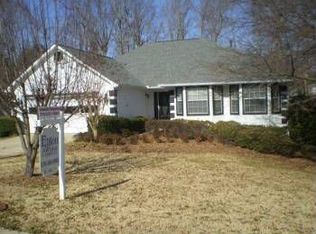Here YOU grow again and boy do we have the place for YOU. Spacious, yet family friendly offering a roomy kitchen for mom, man cave for dad and a cozy master suite with a glowing fireplace to warm up to after a spa like bath, formal living and dining room AND... there's still more for kids to explore,spread out and enjoy. Don't miss the opportunity to make it HOME by Christmas!!! Seller offering a 1 yr home warranty. Lease or lease option available at 1700.00 monthly.
This property is off market, which means it's not currently listed for sale or rent on Zillow. This may be different from what's available on other websites or public sources.


