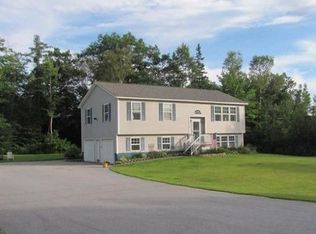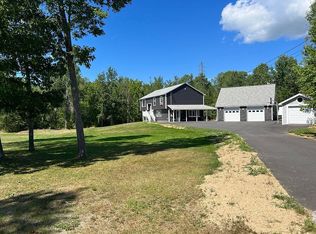Please read the entire post prior to sending an inquiry. Furnished Raised Ranch in the beautiful town of Hermon on a spacious 1.16 acre lot. Available November, 1st 2023 to September, 30th 2024. Enjoy the comfort and convenience of an attached 2 car garage this winter! Upstairs boasts a modern furnished kitchen with beautiful granite countertops, charcoal stainless steel appliances, and plenty of cupboard and pantry space. Through the kitchen is the living room with lots of room to entertain. Off the living room is a full bathroom with updated countertops, washer and dryer, with new cabinets above to tuck away your laundry cleaning supplies. Master bedroom features an en suite with updated countertops and walk-in closet. All of this in a wonderful neighborhood on a dead-end road. -Fully furnished kitchen and living room. -Master bedroom is partially furnished. (Dresser and king bed frame included) -Bedroom 2 is partially furnished. (Dresser and queen bed frame included) -Bedroom 3 is unfurnished. -Attached two car garage, detached garage is not being rented. Rates 2 occupants $2,080 3 occupants $2,100 4 occupants $2,120 5 occupants $2,140 Available November, 1st 2023 to September, 30th 2024. Sorry there is no option to renew the lease. Tenants pay electric and oil.
This property is off market, which means it's not currently listed for sale or rent on Zillow. This may be different from what's available on other websites or public sources.


