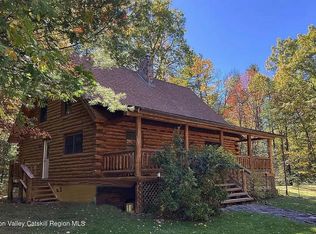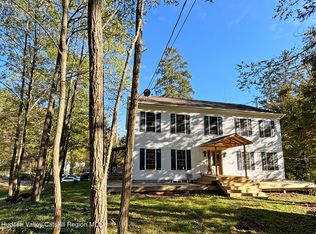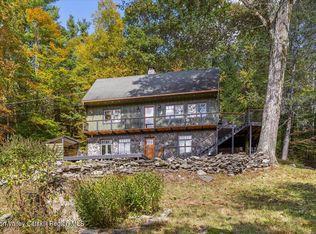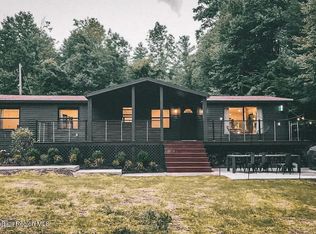Set privately on 13+ acres and bordered by protected New York State land, this Catskills contemporary offers over 500 feet of private creek frontage along Silver Hollow (Warner) Creek. A rare combination of privacy, scale, and natural beauty. From multiple rooms, the gentle flow of the creek can be heard, connecting the home to its serene surroundings.
The 2,500+ square foot residence unfolds with warmth and intention. On the first floor, a cozy living room with a wood-burning fireplace invites quiet mornings and intimate evenings, while a separate dining area provides a gracious setting for gatherings. The custom DeVol kitchen, imported from England, is anchored by a farmhouse sink, brass fixtures, a sleek Smeg Italian refrigerator, and a professional Viking range. A full bathroom, dedicated laundry room, and beautiful pine floors run throughout, tying the spaces together with timeless warmth and character.
Upstairs, the dramatic great room is flooded with light from large windows on multiple sides, framing forested hills, mountain vistas, and open skies. This level also includes two bedrooms and a full bathroom. A third-floor loft provides flexible space for a home office, studio, or additional sleeping area.
A separate 3 car garage/barn expands the property's possibilities with its own electric panel, electric heat, and a generous second-floor open area - perfect for a studio, workshop, gym, or future guest quarters.
Outside, the grounds are park-like, with room for a pool, gardens, or outdoor recreation. Heritage apple trees, established perennials, and a babbling brook crossed by a wooden footbridge lead to a secluded meadow. Across Silver Hollow Road, a streamside meadow adds another layer of tranquility, while a wood-burning cedar hot tub offers a quintessential Catskills retreat.
Ideally situated for four-season living, the home is minutes from skiing at Belleayre and Hunter Mountains, surrounded by miles of hiking trails, and a short drive to the beloved Phoenicia Diner. Approximately two hours from NYC, this is a rare retreat where thoughtful design, natural beauty, and an authentic Catskills lifestyle converge.
Pending
$899,000
176 Silver Hollow Road, Chichester, NY 12416
2beds
2,545sqft
Single Family Residence
Built in 1992
13.3 Acres Lot
$851,400 Zestimate®
$353/sqft
$-- HOA
What's special
Secluded meadowDedicated laundry roomBrass fixturesSleek smeg italian refrigeratorHeritage apple treesTwo bedroomsProfessional viking range
- 41 days |
- 4,513 |
- 389 |
Zillow last checked: 8 hours ago
Listing updated: January 26, 2026 at 01:21pm
Listing by:
Houlihan Lawrence Millbrook Of 845-677-6161,
Jessica Brasseur 850-714-3045
Source: HVCRMLS,MLS#: 20256100
Facts & features
Interior
Bedrooms & bathrooms
- Bedrooms: 2
- Bathrooms: 2
- Full bathrooms: 2
Bedroom
- Level: Second
Bedroom
- Level: Second
Bathroom
- Level: First
Bathroom
- Level: Second
Dining room
- Level: First
Family room
- Level: Second
Kitchen
- Level: First
Laundry
- Level: First
Living room
- Level: First
Loft
- Level: Third
Heating
- Baseboard, Electric, Forced Air, Oil, Zoned
Cooling
- Ductless
Appliances
- Included: Washer, Refrigerator, Gas Range, Dryer, Dishwasher
- Laundry: Laundry Room, Main Level
Features
- Cathedral Ceiling(s), High Speed Internet, Kitchen Island, Vaulted Ceiling(s)
- Flooring: Hardwood, Wood
- Basement: Concrete,Exterior Entry,French Drain,Full,Interior Entry,Storage Space,Sump Pump,Unfinished
- Number of fireplaces: 1
- Fireplace features: Masonry, Wood Burning
Interior area
- Total structure area: 2,545
- Total interior livable area: 2,545 sqft
- Finished area above ground: 2,545
- Finished area below ground: 0
Property
Parking
- Total spaces: 3
- Parking features: Garage Faces Side, Driveway
- Garage spaces: 3
- Has uncovered spaces: Yes
Features
- Levels: Tri-Level
- Stories: 3
- Patio & porch: Deck
- Exterior features: Balcony, Private Yard
- Has view: Yes
- View description: Creek/Stream, Mountain(s), Trees/Woods
- Has water view: Yes
- Water view: Creek/Stream
- Waterfront features: Creek
- Body of water: Warner Creek
Lot
- Size: 13.3 Acres
- Features: Back Yard, Level, Many Trees, Private, Views, Wooded
Details
- Additional structures: Garage(s), Shed(s)
- Parcel number: 14.128.100
- Zoning: R1.5
Construction
Type & style
- Home type: SingleFamily
- Architectural style: Contemporary
- Property subtype: Single Family Residence
Materials
- Frame, Wood Siding
- Roof: Asphalt,Shingle
Condition
- New construction: No
- Year built: 1992
Utilities & green energy
- Electric: 200+ Amp Service
- Sewer: Septic Tank
- Water: Well
- Utilities for property: Cable Connected, Electricity Connected
Community & HOA
HOA
- Has HOA: No
Location
- Region: Chichester
Financial & listing details
- Price per square foot: $353/sqft
- Tax assessed value: $100,500
- Annual tax amount: $9,429
- Date on market: 12/19/2025
- Electric utility on property: Yes
Estimated market value
$851,400
$809,000 - $894,000
$3,681/mo
Price history
Price history
| Date | Event | Price |
|---|---|---|
| 1/26/2026 | Pending sale | $899,000$353/sqft |
Source: | ||
| 12/19/2025 | Listed for sale | $899,000+91.3%$353/sqft |
Source: | ||
| 10/8/2019 | Sold | $470,000-3.1%$185/sqft |
Source: | ||
| 11/22/2016 | Listing removed | $485,000$191/sqft |
Source: Westwood Metes & Bounds - WD #20163747 Report a problem | ||
| 8/5/2016 | Listed for sale | $485,000$191/sqft |
Source: Westwood Metes & Bounds - WD #20163747 Report a problem | ||
Public tax history
Public tax history
Tax history is unavailable.BuyAbility℠ payment
Estimated monthly payment
Boost your down payment with 6% savings match
Earn up to a 6% match & get a competitive APY with a *. Zillow has partnered with to help get you home faster.
Learn more*Terms apply. Match provided by Foyer. Account offered by Pacific West Bank, Member FDIC.Climate risks
Neighborhood: 12416
Nearby schools
GreatSchools rating
- 7/10Phoenicia Elementary SchoolGrades: K-3Distance: 1.4 mi
- 6/10Onteora Middle SchoolGrades: 7-8Distance: 6 mi
- 7/10Onteora High SchoolGrades: 9-12Distance: 6 mi
- Loading





