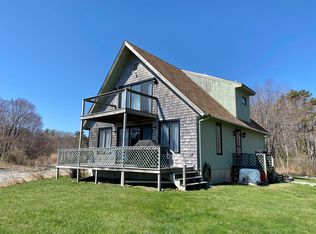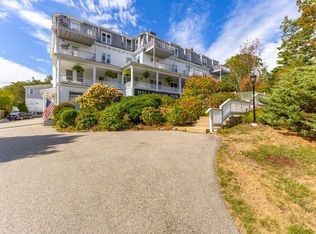Closed
$825,000
176 Shore Road, York, ME 03902
5beds
2,556sqft
Single Family Residence
Built in 1973
1.12 Acres Lot
$861,100 Zestimate®
$323/sqft
$3,884 Estimated rent
Home value
$861,100
$766,000 - $964,000
$3,884/mo
Zestimate® history
Loading...
Owner options
Explore your selling options
What's special
176 Shore Road is a beautifully kept family home with in-law/apartment in desirable Cape Neddick. The floor plan is ideal for those who are searching for extra room for family, or to earn a little extra income with Airbnb. The spacious and well landscaped 1.12 acre lot is set up high above the road with a tree lined buffer along the road for privacy. The oversized 1+ car garage has plenty of room for storage. As part of the York Cliffs Subdivision developed in 1893, this property has access to private Pint Cove, a walkable seaside pebble beach and Cape Neddick Beach is just a short walk down the street to enjoy swimming, paddle boarding or simply sun bathing, with its view of the world-famous Nubble Lighthouse. It's so close you can lay in bed at night and hear the waves while you fall asleep. One side of the home has a spacious, sunny kitchen with plenty of room for dining. A comfortable bedroom just down the hall and laundry room off the kitchen makes one floor living effortless. Huge windows in the living room give the space an airy look and feel. Step right out onto the huge deck and spend an afternoon relaxing and enjoying the breeze coming in off the ocean. Three more bright bedrooms with hardwood floors await you upstairs, one with a cozy, all-to-yourself balcony. The apartment has its own kitchen and 3/4 bath and a bedroom adjoins the living room. When you live on Shore Road, Ogunquit Maine with its acclaimed beach and superb arts and dining scene is just a 5 minute drive. Drive slowly, because you'll want to soak in the ocean views along the way! If you're commuting, Route 1 or Route 95 are both easily accessible. 176 Shore Road is one of those rare properties; perfectly located to get to everything, great floor plan and access to a private beach. This home is a must see!
Zillow last checked: 8 hours ago
Listing updated: September 07, 2024 at 07:53pm
Listed by:
Keller Williams Coastal and Lakes & Mountains Realty
Bought with:
Anchor Real Estate
Source: Maine Listings,MLS#: 1589428
Facts & features
Interior
Bedrooms & bathrooms
- Bedrooms: 5
- Bathrooms: 4
- Full bathrooms: 2
- 1/2 bathrooms: 2
Bedroom 1
- Features: Closet
- Level: First
- Area: 130 Square Feet
- Dimensions: 13 x 10
Bedroom 2
- Features: Balcony/Deck, Closet
- Level: Second
- Area: 176 Square Feet
- Dimensions: 16 x 11
Bedroom 3
- Features: Closet
- Level: Second
- Area: 192 Square Feet
- Dimensions: 16 x 12
Bedroom 4
- Features: Half Bath, Walk-In Closet(s)
- Level: Second
- Area: 400 Square Feet
- Dimensions: 20 x 20
Bedroom 5
- Features: Closet
- Level: First
- Area: 81 Square Feet
- Dimensions: 9 x 9
Dining room
- Level: First
- Area: 112 Square Feet
- Dimensions: 16 x 7
Family room
- Level: First
- Area: 220 Square Feet
- Dimensions: 20 x 11
Kitchen
- Level: First
- Area: 160 Square Feet
- Dimensions: 16 x 10
Kitchen
- Level: First
- Area: 110 Square Feet
- Dimensions: 11 x 10
Living room
- Features: Heat Stove
- Level: First
- Area: 325 Square Feet
- Dimensions: 25 x 13
Heating
- Baseboard, Heat Pump, Hot Water, Zoned
Cooling
- Heat Pump
Appliances
- Included: Dryer, Microwave, Electric Range, Gas Range, Refrigerator, Washer
Features
- 1st Floor Bedroom, In-Law Floorplan, One-Floor Living, Storage, Walk-In Closet(s), Primary Bedroom w/Bath
- Flooring: Tile, Vinyl, Wood
- Doors: Storm Door(s)
- Windows: Double Pane Windows
- Basement: Interior Entry,Partial,Unfinished
- Has fireplace: No
Interior area
- Total structure area: 2,556
- Total interior livable area: 2,556 sqft
- Finished area above ground: 2,556
- Finished area below ground: 0
Property
Parking
- Total spaces: 1
- Parking features: Gravel, 5 - 10 Spaces, Garage Door Opener, Underground, Basement
- Garage spaces: 1
Features
- Patio & porch: Deck
- Has view: Yes
- View description: Scenic
Lot
- Size: 1.12 Acres
- Features: Near Golf Course, Near Public Beach, Near Town, Open Lot, Landscaped
Details
- Parcel number: YORKM0011B0043
- Zoning: RES-3
- Other equipment: Cable, Generator, Internet Access Available
Construction
Type & style
- Home type: SingleFamily
- Architectural style: Dutch Colonial
- Property subtype: Single Family Residence
Materials
- Wood Frame, Shingle Siding, Wood Siding
- Foundation: Block
- Roof: Shingle
Condition
- Year built: 1973
Utilities & green energy
- Electric: Circuit Breakers
- Sewer: Private Sewer
- Water: Private
Green energy
- Energy efficient items: Ceiling Fans, Thermostat
Community & neighborhood
Location
- Region: Cape Neddick
Other
Other facts
- Road surface type: Paved
Price history
| Date | Event | Price |
|---|---|---|
| 7/12/2024 | Sold | $825,000-0.5%$323/sqft |
Source: | ||
| 6/27/2024 | Pending sale | $829,000$324/sqft |
Source: | ||
| 6/5/2024 | Contingent | $829,000$324/sqft |
Source: | ||
| 5/13/2024 | Listed for sale | $829,000+44.2%$324/sqft |
Source: | ||
| 11/13/2020 | Sold | $575,000-3.4%$225/sqft |
Source: | ||
Public tax history
| Year | Property taxes | Tax assessment |
|---|---|---|
| 2024 | $6,640 +19.6% | $790,500 +20.3% |
| 2023 | $5,554 -1.2% | $657,300 |
| 2022 | $5,620 -2% | $657,300 +14.1% |
Find assessor info on the county website
Neighborhood: 03902
Nearby schools
GreatSchools rating
- 10/10Coastal Ridge Elementary SchoolGrades: 2-4Distance: 3.9 mi
- 9/10York Middle SchoolGrades: 5-8Distance: 4.9 mi
- 8/10York High SchoolGrades: 9-12Distance: 3.4 mi

Get pre-qualified for a loan
At Zillow Home Loans, we can pre-qualify you in as little as 5 minutes with no impact to your credit score.An equal housing lender. NMLS #10287.
Sell for more on Zillow
Get a free Zillow Showcase℠ listing and you could sell for .
$861,100
2% more+ $17,222
With Zillow Showcase(estimated)
$878,322
