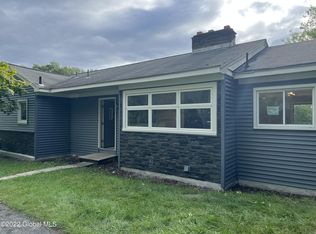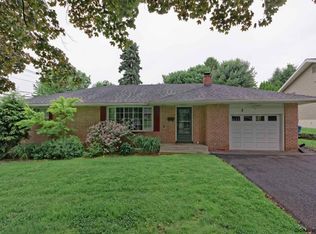Entertainer's Dream. Pure gam. Centrally located. Major highways, hospital, eateries/restaurants, shopping/entertainment centers, Albany International Airport, Gardening-Landscaped. This 3 bedrooms, 2 full bath and 2 fireplace ranch is situated in a prime location between Albany, NY and Loundonville, NY. Sought-after Bishop’s Gate neighborhood. No need to worry about cleaning carpet as there’s none. All hardwood and tile flooring throughout. The home boasts an amazing open-floor plan. Formal living room has wood burning fireplace, brick wall, built-in shelves, crown-molding. The huge family room also come with woodburning fireplace and vaulted ceiling. The kitchen sits right in the middle of the home between formal living room and family room making it a true heart of the home. The kitchen has great size to it with six-foot island, granite counter-tops, all staineless steele appliances, 50 bottles wine cooler. All 3 bedrooms are vary spacious and can easily accommodate king-size beds Then there's a huge home office space that can easily be converted into a fourth bedroom and has its own entrance from the deck. The 2 attached car garage is great too. Great main deck, pool deck. The amazing private backyard is fenced in with beautiful evergreens providing the altimate privacy to play in the swimming pool. This home also boasts an amazing basement space that is partially finished, clean dry, and ready for all seasons use and can be converted into a desire use. The circular driveway is amazing and can easily accommodate 8 cars for off-street parking. This home sits on a huge corner lot providing even more opportunity for guests parking when entertaining a large crowd. The home has huge windows, letting in abundance of natural light. Imagine viewing the sunset from a distance mountain while sitting on the beautiful deck entertaining friends/families or simply from one of the beautiful windows while sipping on your glass of anything.
This property is off market, which means it's not currently listed for sale or rent on Zillow. This may be different from what's available on other websites or public sources.

