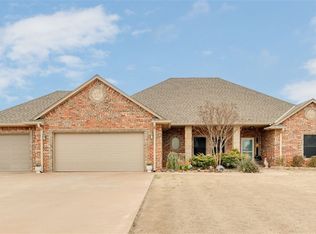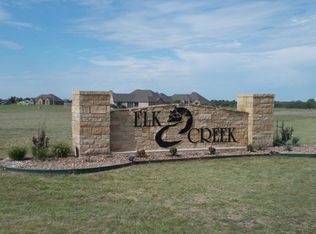Sold
$305,000
176 SW Elk Creek Loop, Cache, OK 73527
3beds
2,000sqft
Single Family Residence
Built in 2010
1 Acres Lot
$342,800 Zestimate®
$153/sqft
$2,028 Estimated rent
Home value
$342,800
$288,000 - $408,000
$2,028/mo
Zestimate® history
Loading...
Owner options
Explore your selling options
What's special
AMAZING ONE OWNER HOME ON AN ACRE LOT IN THE CACHE SCHOOL DISTRICT'S ELK CREEK ADDITION OF SOUTHWEST LAWTON. THIS THREE BEDROOM PLUS AN OFFICE HAS HAD MANY RECENT UPDATES. THE HOME HAS A NEW ROOF AND ALL NEW GUTTERS AS WELL AS A NEW A/C UNIT AND NEW GARAGE DOOR. IT'S JUST CHARMING WITH A BIG OPEN FLOOR PLAN WITH THE KITCHEN OVERLOOKING THE GREAT ROOM AND FIREPLACE. THE KITCHEN HAS GRANITE COUNTERTOPS AND MAPLE CABINETS WHICH ARE STILL PRISTINE! THE OFFICE HAS A TILE FLOOR AND THERE ARE 2" BLINDS. THE PRIMARY BEDROOM HAS AN ENSUITE BATH WITH SEPARATE SHOWER AND WHIRLPOOL TUB ALONG WITH A WALK-IN CLOSET. THERE ARE ACTUALLY TWO WALK-IN CLOSETS IN THE HOUSE. THE OWNER HAS ADDED EXTRA INSULATION IN THE ATTIC TO GO ALONG WITH THE NEW A/C FOR EXTRA ENERGY EFFICIENCY. THE WALLS ARE ALSO INSULATED FOR SOUND. OUT BACK THERE IS A STORM CELLAR, A 10'X12' SHED, AND A WOOD FENCED IN AREA FOR DOGS. THE HOME ALSO COMES WITH A WATER SOFTNER. THIS IS A GREAT HOME READY FOR A GREAT BUYER!
Zillow last checked: 8 hours ago
Listing updated: October 22, 2024 at 12:44pm
Listed by:
BARRY T EZERSKI 580-248-8800,
RE/MAX PROFESSIONALS (BO)
Bought with:
Haley Munro
Homes By Haley
Source: Lawton BOR,MLS#: 166772
Facts & features
Interior
Bedrooms & bathrooms
- Bedrooms: 3
- Bathrooms: 2
- Full bathrooms: 2
Primary bedroom
- Area: 234
- Dimensions: 13 x 18
Dining room
- Area: 107.06
- Dimensions: 10.6 x 10.1
Kitchen
- Features: Breakfast Bar, Kitchen/Dining
Living room
- Area: 225.49
- Dimensions: 13.11 x 17.2
Heating
- Fireplace(s), Central, Electric, Heat Pump
Cooling
- Central-Electric, Heat Pump, Ceiling Fan(s)
Appliances
- Included: Electric, Freestanding Stove, Vent Hood, Microwave, Dishwasher, Disposal, Electric Water Heater
- Laundry: Washer Hookup, Dryer Hookup, Utility Room
Features
- Walk-In Closet(s), 8-Ft.+ Ceiling, Granite Counters, Two Living Areas
- Flooring: Carpet, Ceramic Tile
- Windows: Double Pane Windows, Window Coverings
- Has fireplace: Yes
- Fireplace features: Wood Burning
Interior area
- Total structure area: 2,000
- Total interior livable area: 2,000 sqft
Property
Parking
- Total spaces: 2
- Parking features: Auto Garage Door Opener, Garage Door Opener
- Garage spaces: 2
Features
- Levels: One
- Patio & porch: Covered Patio, Covered Porch
- Has spa: Yes
- Spa features: Whirlpool
- Fencing: Wood
Lot
- Size: 1 Acres
Details
- Additional structures: Storage Shed, Storm Cellar
- Parcel number: 01N13W102916500020020
Construction
Type & style
- Home type: SingleFamily
- Property subtype: Single Family Residence
Materials
- Brick Veneer
- Foundation: Slab
- Roof: Composition
Condition
- New construction: No
- Year built: 2010
Utilities & green energy
- Electric: Cotton Electric
- Gas: None
- Sewer: Aeration Septic
- Water: Rural District
Green energy
- Energy efficient items: Insulation
Community & neighborhood
Security
- Security features: Storm Cellar
Location
- Region: Cache
HOA & financial
HOA
- HOA fee: $200 monthly
Other
Other facts
- Listing terms: Cash,Conventional,FHA,VA Loan
Price history
| Date | Event | Price |
|---|---|---|
| 10/18/2024 | Sold | $305,000-1.6%$153/sqft |
Source: Lawton BOR #166772 Report a problem | ||
| 10/18/2024 | Contingent | $309,900$155/sqft |
Source: Lawton BOR #166772 Report a problem | ||
| 8/9/2024 | Listed for sale | $309,900+70.7%$155/sqft |
Source: Lawton BOR #166772 Report a problem | ||
| 12/30/2010 | Sold | $181,500+764.3%$91/sqft |
Source: Public Record Report a problem | ||
| 8/12/2010 | Sold | $21,000$11/sqft |
Source: Public Record Report a problem | ||
Public tax history
| Year | Property taxes | Tax assessment |
|---|---|---|
| 2024 | $2,482 +3.8% | $24,005 +3% |
| 2023 | $2,390 -1.8% | $23,306 +3% |
| 2022 | $2,434 +24.5% | $22,628 +3% |
Find assessor info on the county website
Neighborhood: 73527
Nearby schools
GreatSchools rating
- 6/10Cache Primary Elementary SchoolGrades: PK-4Distance: 4.9 mi
- 7/10Cache Middle SchoolGrades: 5-8Distance: 5.1 mi
- 7/10Cache High SchoolGrades: 9-12Distance: 5 mi
Schools provided by the listing agent
- Elementary: Cache
- Middle: Cache
- High: Cache Sr Hi
Source: Lawton BOR. This data may not be complete. We recommend contacting the local school district to confirm school assignments for this home.

Get pre-qualified for a loan
At Zillow Home Loans, we can pre-qualify you in as little as 5 minutes with no impact to your credit score.An equal housing lender. NMLS #10287.
Sell for more on Zillow
Get a free Zillow Showcase℠ listing and you could sell for .
$342,800
2% more+ $6,856
With Zillow Showcase(estimated)
$349,656
