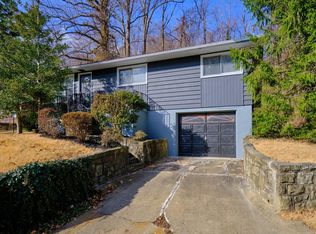Sold for $200,000
$200,000
176 S Edgemont Rd, Huntington, WV 25701
3beds
1,807sqft
Single Family Residence
Built in 1965
-- sqft lot
$202,900 Zestimate®
$111/sqft
$1,436 Estimated rent
Home value
$202,900
Estimated sales range
Not available
$1,436/mo
Zestimate® history
Loading...
Owner options
Explore your selling options
What's special
Charming All-Brick Home in the Heart of the Tri-State! This beautifully updated 3-bedroom, 2-bathroom home offers the perfect blend of convenience and comfort. Ideally located just minutes from Ohio and Kentucky. You'll enjoy easy access to the entire Tri-State area - all while being approximately 3/4 of a mile from scenic Ritter Park. Some Key Features: Prime location - access to multiple state lines and local amenities. Recent Updates - LVT flooring on the main floor, new doors, fresh paint, and bathroom renovations, including a tub and shower insert. Charming Outdoor Space- A screened-in 29.2' x 4.6' deck provides a peaceful retreat, overlooking the fenced backyard, while allowing the carport to be used for additional parking or outdoor entertainment Comfortable Living - Thoughtfully designed for first floor and lower-level living.
Zillow last checked: 8 hours ago
Listing updated: May 07, 2025 at 07:19pm
Listed by:
Necia Freeman 304-634-3319,
Old Colony Realtors Huntington
Bought with:
Megan Terry
Better Homes & Gardens Real Estate Central, LLC 2
Source: HUNTMLS,MLS#: 180778
Facts & features
Interior
Bedrooms & bathrooms
- Bedrooms: 3
- Bathrooms: 2
- Full bathrooms: 2
Bedroom
- Level: First
- Area: 175.68
- Dimensions: 14.4 x 12.2
Bedroom 1
- Level: First
- Area: 147.56
- Dimensions: 12.4 x 11.9
Bedroom 2
- Level: Basement
- Area: 189
- Dimensions: 14 x 13.5
Bathroom 1
- Level: First
Bathroom 2
- Level: Basement
Dining room
- Level: First
- Area: 143.75
- Dimensions: 12.5 x 11.5
Kitchen
- Level: First
- Area: 127.33
- Dimensions: 11.9 x 10.7
Living room
- Level: First
- Area: 201.25
- Dimensions: 17.5 x 11.5
Heating
- Electric
Cooling
- Central Air
Appliances
- Included: Dishwasher, Disposal, Dryer, Microwave, Range/Oven, Refrigerator, Washer
Features
- Flooring: Tile, Vinyl
- Windows: Insulated Windows
- Basement: Full,Partially Finished,Walk-Out Access,Exterior Access
- Attic: Pull Down Stairs
Interior area
- Total structure area: 1,807
- Total interior livable area: 1,807 sqft
Property
Parking
- Total spaces: 3
- Parking features: No Garage, 3+ Cars
Features
- Patio & porch: Porch
- Fencing: Chain Link
Lot
- Dimensions: 50.68 x 50.57 x 116.21 x 115.42
- Topography: Level,Sloping
Details
- Parcel number: 0606 570080.0000
Construction
Type & style
- Home type: SingleFamily
- Architectural style: Raised Ranch
- Property subtype: Single Family Residence
Materials
- Brick
- Roof: Shingle
Condition
- Year built: 1965
Utilities & green energy
- Sewer: Public Sewer
- Water: Public Water
Community & neighborhood
Location
- Region: Huntington
Other
Other facts
- Listing terms: Cash,Conventional,FHA,VA Loan,USDA Loan
Price history
| Date | Event | Price |
|---|---|---|
| 5/7/2025 | Sold | $200,000$111/sqft |
Source: | ||
| 4/7/2025 | Pending sale | $200,000$111/sqft |
Source: | ||
| 3/27/2025 | Listed for sale | $200,000+8.1%$111/sqft |
Source: | ||
| 4/28/2023 | Listing removed | -- |
Source: Realty Exchange Report a problem | ||
| 4/18/2023 | Listed for sale | $185,000$102/sqft |
Source: | ||
Public tax history
| Year | Property taxes | Tax assessment |
|---|---|---|
| 2025 | $1,037 +8.6% | $61,440 +8.7% |
| 2024 | $955 -0.2% | $56,520 |
| 2023 | $957 +3.6% | $56,520 +4.2% |
Find assessor info on the county website
Neighborhood: 25701
Nearby schools
GreatSchools rating
- 5/10Central City Elementary SchoolGrades: PK-5Distance: 1.5 mi
- 6/10Huntington Middle SchoolGrades: 6-8Distance: 0.8 mi
- 2/10Huntington High SchoolGrades: 9-12Distance: 3.7 mi
Schools provided by the listing agent
- Elementary: Southside
- Middle: Huntington
- High: Huntington
Source: HUNTMLS. This data may not be complete. We recommend contacting the local school district to confirm school assignments for this home.
Get pre-qualified for a loan
At Zillow Home Loans, we can pre-qualify you in as little as 5 minutes with no impact to your credit score.An equal housing lender. NMLS #10287.
