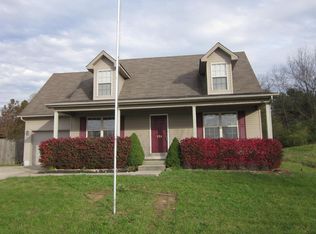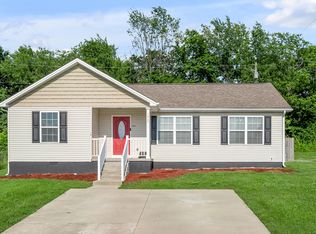Need room for your growing family? This may be the home! There are three bedrooms upstairs including the master with master bath, hall bath, living room kitchen with tile backsplash and appliances along with a dining room addition that was added in 2010. In the basement you will find a fourth bedroom with a sitting room off of it but that could easily be converted to a 5th bedroom or home office! There is an additional full bath and laundry room as well. Outback you will find your own little backyard oasis with multi-level deck with one area covered so you can enjoy sitting outside even when raining! Landscaping has been done for you to include a retaining wall built out front with bricks from an old building downtown! There is also a 12x20 new storage shed that was installed in 2017 that is a $5000 value. You may qualify for 100% financing on this home as it is located in a Rural Housing Loan qualification area! This home won't last long so schedule your appointment today!
This property is off market, which means it's not currently listed for sale or rent on Zillow. This may be different from what's available on other websites or public sources.


