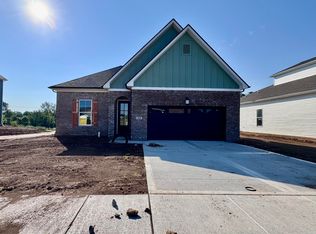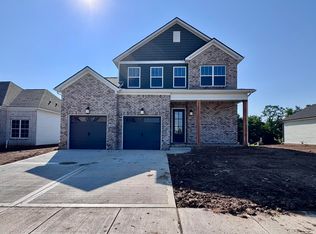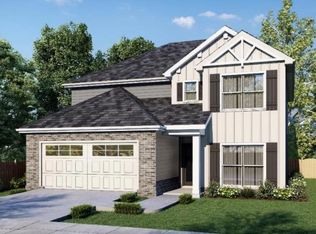Sold for $435,000 on 03/07/25
$435,000
176 Ruth Miller Dr, Georgetown, KY 40324
3beds
1,970sqft
Single Family Residence
Built in 2024
10,193.04 Square Feet Lot
$440,600 Zestimate®
$221/sqft
$-- Estimated rent
Home value
$440,600
$388,000 - $502,000
Not available
Zestimate® history
Loading...
Owner options
Explore your selling options
What's special
Welcome to the stunning 'Morro Bay' plan by Dalamar Homes in the Fox Run neighborhood of Georgetown, KY. This brand-new ranch-style home offers 3 bedrooms, 2 bathrooms, and 1,970 SqFt of luxury living. Enjoy the grandeur of 10-foot ceilings throughout the 1st floor (vaulted ceilings in the great room), elegant archways, and hand-crafted rounded edges. The main level features a spacious primary suite with tray ceilings, a walk-in closet, and an ensuite bath with dual vanities, standalone bathtub, and glass door enclosed tile shower. Two additional bedrooms provide flexibility for family or guests. The open-concept great room leads to a quaint family room boasting a cozy gas fireplace, while the kitchen shines with granite countertops, a gas cooktop with hooded vent, wall oven and microwave, and an oversized island. Perfect for entertaining, this space flows seamlessly into the dining area. Upstairs, a bonus room awaits—ideal for a home office, playroom, or media room. Outside, the landscaped yard and large deck offer great space for outdoor enjoyment. Move-in ready, this beautifully designed home blends modern style with comfort. Don't miss out on this gem in Fox Run!
Zillow last checked: 8 hours ago
Listing updated: August 28, 2025 at 11:54pm
Listed by:
Sheridan A Sims 859-724-5648,
Keller Williams Commonwealth
Bought with:
Stephanie Kelemen, 245925
Keller Williams Legacy Group
Source: Imagine MLS,MLS#: 24022010
Facts & features
Interior
Bedrooms & bathrooms
- Bedrooms: 3
- Bathrooms: 2
- Full bathrooms: 2
Primary bedroom
- Level: First
Bedroom 1
- Level: First
Bedroom 2
- Level: First
Bathroom 1
- Description: Full Bath
- Level: First
Bathroom 2
- Description: Full Bath
- Level: First
Bonus room
- Level: Second
Family room
- Level: First
Family room
- Level: First
Foyer
- Level: First
Foyer
- Level: First
Great room
- Level: First
Great room
- Level: First
Kitchen
- Level: First
Utility room
- Level: First
Heating
- Electric, Heat Pump
Cooling
- Electric, Heat Pump
Appliances
- Included: Disposal, Dishwasher, Microwave, Cooktop, Oven
- Laundry: Electric Dryer Hookup, Main Level, Washer Hookup
Features
- Breakfast Bar, Entrance Foyer, Eat-in Kitchen, Master Downstairs, Walk-In Closet(s), Ceiling Fan(s)
- Flooring: Carpet, Tile, Vinyl
- Windows: Insulated Windows, Screens
- Basement: Crawl Space
- Has fireplace: Yes
- Fireplace features: Family Room, Gas Log, Gas Starter
Interior area
- Total structure area: 1,970
- Total interior livable area: 1,970 sqft
- Finished area above ground: 1,970
- Finished area below ground: 0
Property
Parking
- Total spaces: 2
- Parking features: Attached Garage, Driveway, Garage Door Opener, Off Street, Garage Faces Front
- Garage spaces: 2
- Has uncovered spaces: Yes
Features
- Levels: One and One Half
- Patio & porch: Deck, Porch
- Fencing: None
- Has view: Yes
- View description: Neighborhood
Lot
- Size: 10,193 sqft
Details
- Parcel number: 19210147.030
Construction
Type & style
- Home type: SingleFamily
- Architectural style: Craftsman
- Property subtype: Single Family Residence
Materials
- Brick Veneer, Stone, Vinyl Siding
- Foundation: Block, Slab
- Roof: Shingle
Condition
- New Construction
- New construction: Yes
- Year built: 2024
Utilities & green energy
- Sewer: Public Sewer
- Water: Public
Community & neighborhood
Location
- Region: Georgetown
- Subdivision: Fox Run
Price history
| Date | Event | Price |
|---|---|---|
| 3/7/2025 | Sold | $435,000$221/sqft |
Source: | ||
| 2/13/2025 | Pending sale | $435,000$221/sqft |
Source: | ||
| 2/7/2025 | Price change | $435,000-3.3%$221/sqft |
Source: | ||
| 10/18/2024 | Listed for sale | $450,000$228/sqft |
Source: | ||
Public tax history
Tax history is unavailable.
Neighborhood: 40324
Nearby schools
GreatSchools rating
- 4/10Lemons Mill Elementary SchoolGrades: K-5Distance: 0.5 mi
- 6/10Royal Spring Middle SchoolGrades: 6-8Distance: 3.8 mi
- 6/10Scott County High SchoolGrades: 9-12Distance: 3.6 mi
Schools provided by the listing agent
- Elementary: Lemons Mill
- Middle: Georgetown
- High: Great Crossing
Source: Imagine MLS. This data may not be complete. We recommend contacting the local school district to confirm school assignments for this home.

Get pre-qualified for a loan
At Zillow Home Loans, we can pre-qualify you in as little as 5 minutes with no impact to your credit score.An equal housing lender. NMLS #10287.


