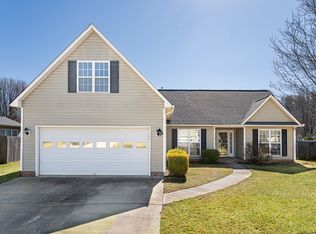Spacious and updated home conveniently located in Fletcher's Livingston Farms neighborhood. This beautiful 3-bedroom, 2-bathroom home offers the perfect blend of comfort and convenience. The heart of the home is the expansive kitchen, featuring granite countertops, stainless steel appliances, an oversized kitchen island, and plenty of storage. The home's solar panels and tankless water heater will keep your electric bill low. Other key features include: - Split bedroom floor plan - Large main bedroom with an en-suite and walk-in closet - Cathedral ceilings in the living room and main bedroom - Large bonus room above the garage - Fully fenced yard and storage shed - Two-car garage with a work bench and storage area - Fully fenced yard and storage shed - Community amenities include walking trails, open green spaces, creek access, and a playground/park - *This home did not sustain damage during hurricane Helene.* Available now! Rent is $2,850.00/month with a $2,850.00 security deposit. Pets will be considered on a case-by-case basis. No smoking allowed. Lease timeframe is negotiable. Renter pays for all utilities (water,electric,gas, trash) set up expected on move-in and bills will be emailed monthly till that happens
This property is off market, which means it's not currently listed for sale or rent on Zillow. This may be different from what's available on other websites or public sources.
