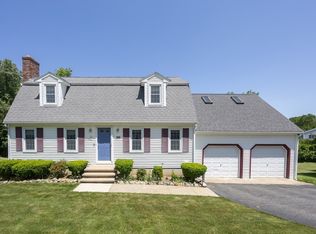Sold for $799,000
$799,000
176 Roundtop Rd, Marlborough, MA 01752
4beds
2,492sqft
Single Family Residence
Built in 1984
0.52 Acres Lot
$799,300 Zestimate®
$321/sqft
$3,919 Estimated rent
Home value
$799,300
$735,000 - $863,000
$3,919/mo
Zestimate® history
Loading...
Owner options
Explore your selling options
What's special
This well-maintained 4-bedroom, 2 1/2-bath Colonial is offered for the first time by its original owners in a desirable neighborhood on a quiet cul-de-sac. The updated kitchen is functional and flows into the dining area and spacious family room featuring a Jøtul gas fireplace insert with a blower, perfect for added warmth and ambiance. Upstairs, you’ll find four comfortable bedrooms, including the main bedroom with an en-suite bath and walk in closet. Both full and half baths have been tastefully updated. Step outside to the screened porch, or unwind on the charming brick patio in the cozy backyard. Recent updates include newer vinyl siding, replacement windows, roof and high efficiency heating system ensuring long-term durability and peace of mind. This home offers a wonderful combination of classic Colonial charm, modern updates, and a low-maintenance yard. It’s a perfect place to enjoy comfortable living, with space for family gatherings or quiet relaxation.
Zillow last checked: 8 hours ago
Listing updated: March 15, 2025 at 07:17pm
Listed by:
Erin Peckham 508-400-6725,
Bridge Realty 508-400-6725
Bought with:
Sirota Hudgins Team
Advisors Living - Sudbury
Source: MLS PIN,MLS#: 73328526
Facts & features
Interior
Bedrooms & bathrooms
- Bedrooms: 4
- Bathrooms: 3
- Full bathrooms: 2
- 1/2 bathrooms: 1
Primary bedroom
- Features: Flooring - Wall to Wall Carpet
- Level: Second
- Area: 220.72
- Dimensions: 12.4 x 17.8
Bedroom 2
- Features: Flooring - Wall to Wall Carpet
- Level: Second
- Area: 175.14
- Dimensions: 12.6 x 13.9
Bedroom 3
- Features: Flooring - Wall to Wall Carpet
- Level: Second
- Area: 175.26
- Dimensions: 12.7 x 13.8
Bedroom 4
- Features: Flooring - Wall to Wall Carpet
- Level: Second
- Area: 114.33
- Dimensions: 11.1 x 10.3
Primary bathroom
- Features: Yes
Bathroom 1
- Features: Bathroom - Half
- Level: First
- Area: 54.45
- Dimensions: 5.5 x 9.9
Bathroom 2
- Features: Bathroom - Full
- Level: Second
- Area: 93.06
- Dimensions: 9.4 x 9.9
Bathroom 3
- Features: Bathroom - Full, Bathroom - With Shower Stall
- Level: Second
- Area: 75.24
- Dimensions: 7.6 x 9.9
Dining room
- Features: Flooring - Hardwood
- Level: First
- Area: 173.75
- Dimensions: 12.5 x 13.9
Family room
- Features: Flooring - Vinyl
- Level: First
- Area: 350.72
- Dimensions: 13.7 x 25.6
Kitchen
- Features: Flooring - Hardwood
- Level: First
- Area: 216.66
- Dimensions: 15.7 x 13.8
Living room
- Features: Flooring - Hardwood
- Level: First
- Area: 345.96
- Dimensions: 12.4 x 27.9
Heating
- Baseboard, Natural Gas
Cooling
- None
Appliances
- Included: Range, Dishwasher, Refrigerator, Washer, Dryer, Range Hood
- Laundry: First Floor, Gas Dryer Hookup, Washer Hookup
Features
- Entrance Foyer
- Flooring: Tile, Vinyl, Carpet, Hardwood, Flooring - Stone/Ceramic Tile
- Windows: Insulated Windows
- Basement: Full
- Number of fireplaces: 2
Interior area
- Total structure area: 2,492
- Total interior livable area: 2,492 sqft
- Finished area above ground: 2,492
Property
Parking
- Total spaces: 6
- Parking features: Attached, Under, Paved Drive, Off Street
- Attached garage spaces: 2
- Uncovered spaces: 4
Features
- Patio & porch: Screened
- Exterior features: Porch - Screened
Lot
- Size: 0.52 Acres
Details
- Parcel number: M:071 B:242 L:000,615429
- Zoning: res
Construction
Type & style
- Home type: SingleFamily
- Architectural style: Colonial
- Property subtype: Single Family Residence
Materials
- Frame
- Foundation: Concrete Perimeter
- Roof: Shingle
Condition
- Year built: 1984
Utilities & green energy
- Sewer: Public Sewer
- Water: Public
- Utilities for property: for Gas Range, for Gas Dryer, Washer Hookup
Community & neighborhood
Location
- Region: Marlborough
Price history
| Date | Event | Price |
|---|---|---|
| 3/14/2025 | Sold | $799,000$321/sqft |
Source: MLS PIN #73328526 Report a problem | ||
| 1/22/2025 | Listed for sale | $799,000$321/sqft |
Source: MLS PIN #73328526 Report a problem | ||
Public tax history
| Year | Property taxes | Tax assessment |
|---|---|---|
| 2025 | $6,983 +2% | $708,200 +6% |
| 2024 | $6,843 -3.5% | $668,300 +8.8% |
| 2023 | $7,090 +2.8% | $614,400 +16.8% |
Find assessor info on the county website
Neighborhood: Farm Road
Nearby schools
GreatSchools rating
- 5/10Francis J. Kane ElementaryGrades: K-5Distance: 0.4 mi
- 4/101 Lt Charles W. Whitcomb SchoolGrades: 6-8Distance: 1.4 mi
- 3/10Marlborough High SchoolGrades: 9-12Distance: 1.5 mi
Get a cash offer in 3 minutes
Find out how much your home could sell for in as little as 3 minutes with a no-obligation cash offer.
Estimated market value$799,300
Get a cash offer in 3 minutes
Find out how much your home could sell for in as little as 3 minutes with a no-obligation cash offer.
Estimated market value
$799,300
