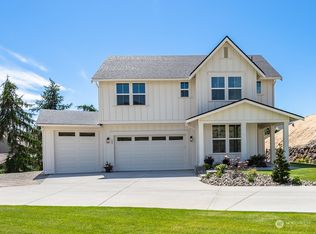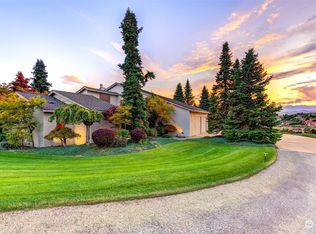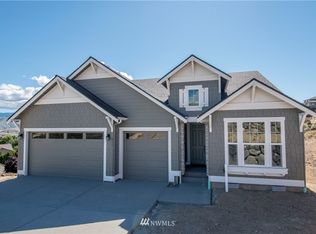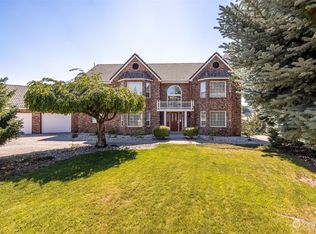Sold
Listed by:
Brenda Martin,
John L. Scott, Inc,
Tina McKay,
John L. Scott, Inc
Bought with: Kenady Group, LLC
$855,000
176 Rolling Hills Lane, Wenatchee, WA 98801
4beds
2,998sqft
Single Family Residence
Built in 2004
0.84 Acres Lot
$853,800 Zestimate®
$285/sqft
$4,031 Estimated rent
Home value
$853,800
$751,000 - $965,000
$4,031/mo
Zestimate® history
Loading...
Owner options
Explore your selling options
What's special
Perched in the coveted Sunnyslope area, this stunning Craftsman rambler with a daylight basement offers breathtaking Enchantment views on a private .84-acre lot. Designed for effortless main-level living, it boasts 4 bedrooms, 3.5 baths, and panoramic scenery from every window. The deluxe granite kitchen is perfect for entertaining, opening to an expansive deck with mountain vistas. A see-through stone fireplace connects the vaulted living room and kitchen. The luxurious primary suite features a spa-like 5-piece bath and walk-in closet. The walkout basement offers MIL potential with a great room, two bedrooms, and abundant natural light. Enjoy year-round comfort with a heat pump, dual water heaters, a tile roof, and a nearly new hot tub!
Zillow last checked: 8 hours ago
Listing updated: June 16, 2025 at 04:04am
Listed by:
Brenda Martin,
John L. Scott, Inc,
Tina McKay,
John L. Scott, Inc
Bought with:
Lindsay Waymire, 122005
Kenady Group, LLC
Source: NWMLS,MLS#: 2347243
Facts & features
Interior
Bedrooms & bathrooms
- Bedrooms: 4
- Bathrooms: 4
- Full bathrooms: 3
- 1/2 bathrooms: 1
- Main level bathrooms: 3
- Main level bedrooms: 2
Primary bedroom
- Level: Main
Bedroom
- Level: Lower
Bedroom
- Level: Main
Bedroom
- Level: Lower
Bathroom full
- Level: Main
Bathroom full
- Level: Main
Bathroom full
- Level: Lower
Other
- Level: Main
Dining room
- Level: Main
Entry hall
- Level: Main
Kitchen with eating space
- Level: Main
Living room
- Level: Main
Rec room
- Level: Lower
Utility room
- Level: Main
Heating
- Fireplace, Heat Pump, High Efficiency (Unspecified), Electric, Propane
Cooling
- Central Air, Heat Pump
Appliances
- Included: Dishwasher(s), Disposal, Dryer(s), Microwave(s), Refrigerator(s), Stove(s)/Range(s), Washer(s), Garbage Disposal, Water Heater Location: Basement
Features
- Bath Off Primary, Central Vacuum, Ceiling Fan(s), Dining Room
- Flooring: Ceramic Tile, Hardwood, Carpet
- Windows: Double Pane/Storm Window
- Basement: Daylight,Finished
- Number of fireplaces: 1
- Fireplace features: See Remarks, Main Level: 1, Fireplace
Interior area
- Total structure area: 2,998
- Total interior livable area: 2,998 sqft
Property
Parking
- Total spaces: 3
- Parking features: Attached Garage, RV Parking
- Attached garage spaces: 3
Features
- Levels: One
- Stories: 1
- Entry location: Main
- Patio & porch: Bath Off Primary, Built-In Vacuum, Ceiling Fan(s), Ceramic Tile, Double Pane/Storm Window, Dining Room, Fireplace, Hot Tub/Spa, Jetted Tub
- Has spa: Yes
- Spa features: Indoor, Bath
- Has view: Yes
- View description: Mountain(s), See Remarks, Territorial
Lot
- Size: 0.84 Acres
- Features: Adjacent to Public Land, Drought Resistant Landscape, Paved, Cabana/Gazebo, Cable TV, Deck, Hot Tub/Spa, Outbuildings, Patio, Propane, RV Parking, Sprinkler System
- Topography: Partial Slope
- Residential vegetation: Garden Space
Details
- Parcel number: 232016810070
- Zoning: R
- Special conditions: Standard
Construction
Type & style
- Home type: SingleFamily
- Architectural style: Craftsman
- Property subtype: Single Family Residence
Materials
- Stone, Wood Products
- Foundation: Poured Concrete
- Roof: Tile
Condition
- Year built: 2004
Utilities & green energy
- Electric: Company: Chelan County PUD
- Sewer: Septic Tank, Company: Septic
- Water: Public, Company: Chelan County PUD
- Utilities for property: Local Tel
Community & neighborhood
Community
- Community features: CCRs
Location
- Region: Wenatchee
- Subdivision: Wenatchee
HOA & financial
HOA
- HOA fee: $160 annually
Other
Other facts
- Listing terms: Cash Out,Conventional
- Cumulative days on market: 14 days
Price history
| Date | Event | Price |
|---|---|---|
| 5/16/2025 | Sold | $855,000+0.6%$285/sqft |
Source: | ||
| 4/3/2025 | Pending sale | $849,950$284/sqft |
Source: | ||
| 3/20/2025 | Listed for sale | $849,950+11.1%$284/sqft |
Source: | ||
| 5/17/2023 | Sold | $765,000-8.7%$255/sqft |
Source: | ||
| 4/26/2023 | Pending sale | $837,500$279/sqft |
Source: | ||
Public tax history
| Year | Property taxes | Tax assessment |
|---|---|---|
| 2024 | $6,251 -2.1% | $743,361 -2.7% |
| 2023 | $6,386 +9.5% | $763,825 +15.7% |
| 2022 | $5,834 +8.1% | $660,422 +19.9% |
Find assessor info on the county website
Neighborhood: 98801
Nearby schools
GreatSchools rating
- 7/10Sunnyslope Elementary SchoolGrades: K-5Distance: 1.2 mi
- 6/10Foothills Middle SchoolGrades: 6-8Distance: 3.2 mi
- 6/10Wenatchee High SchoolGrades: 9-12Distance: 5.5 mi
Schools provided by the listing agent
- Elementary: Sunnyslope Elem
- Middle: Foothills Mid
- High: Wenatchee High
Source: NWMLS. This data may not be complete. We recommend contacting the local school district to confirm school assignments for this home.

Get pre-qualified for a loan
At Zillow Home Loans, we can pre-qualify you in as little as 5 minutes with no impact to your credit score.An equal housing lender. NMLS #10287.



