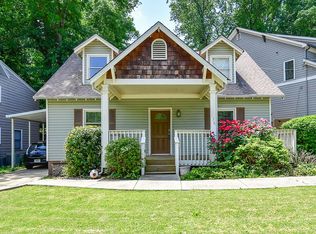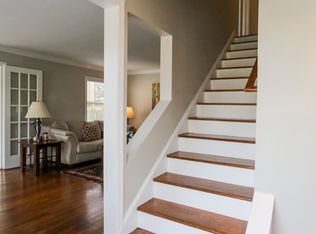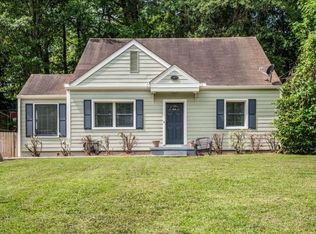Closed
$710,000
176 Rockyford Rd NE, Atlanta, GA 30317
4beds
1,796sqft
Single Family Residence
Built in 1949
7,405.2 Square Feet Lot
$685,400 Zestimate®
$395/sqft
$2,977 Estimated rent
Home value
$685,400
$631,000 - $747,000
$2,977/mo
Zestimate® history
Loading...
Owner options
Explore your selling options
What's special
Step onto the extended rocking chair front porch and feel instantly at home. This charming bungalow boasts four spacious bedrooms and three full bathrooms, perfectly blending classic charm with modern comforts. Inside, gleaming hardwood floors flow throughout a spacious family room that opens seamlessly to the central dining area and stunning kitchen. The kitchen features granite countertops, stainless steel appliances, and a custom tile backsplash, ideal for both everyday living and entertaining. Two generously sized bedrooms and one full bathroom located on the main floor. Upstairs, retreat to the oversized primary suite complete with a large walk-in closet and spa-style bathroom showcasing a dual vanity, jetted soaking tub, and frameless glass shower. Natural light fills the walk-in laundry room with charming dormers. A secondary guest bedroom with easy access to a full bathroom also resides on this level. Outside, the recently pressure-washed and freshly painted exterior is complemented by two driveways, one with a carport and additional space for overflow parking. The beautifully landscaped front yard features a large covered porch and a flourishing fig tree. The fully remodeled backyard is an entertainer's dream, boasting new retaining walls, low-maintenance turf, a sandbox for the kids, and a putting green at the top. Two decks provide versatile outdoor living: a private deck off the owner's primary suite bath overlooking the serene backyard oasis, and a large deck off the kitchen/dining room perfect for gatherings. Additional highlights include a fully encapsulated crawl space with sump pump for peace of mind. Enjoy walking distance access to downtown Kirkwood and Oakhurst, with the vibrant heart of Kirkwood nearby, featuring Bessie Branham Park and beloved local shops and restaurants.
Zillow last checked: 8 hours ago
Listing updated: July 02, 2025 at 05:16am
Listed by:
Nick Vinson 404-478-7879,
Method Real Estate Advisors
Bought with:
Scott C Riley, 180445
Keller Williams Realty
Source: GAMLS,MLS#: 10542743
Facts & features
Interior
Bedrooms & bathrooms
- Bedrooms: 4
- Bathrooms: 3
- Full bathrooms: 3
- Main level bathrooms: 1
- Main level bedrooms: 2
Dining room
- Features: Separate Room
Kitchen
- Features: Breakfast Area, Breakfast Bar, Pantry, Solid Surface Counters
Heating
- Forced Air, Natural Gas
Cooling
- Ceiling Fan(s), Central Air, Electric
Appliances
- Included: Dishwasher, Disposal, Microwave, Oven/Range (Combo), Refrigerator, Stainless Steel Appliance(s)
- Laundry: Upper Level
Features
- Double Vanity, Separate Shower, Soaking Tub, Tray Ceiling(s), Walk-In Closet(s)
- Flooring: Other
- Basement: Crawl Space
- Attic: Pull Down Stairs
- Has fireplace: No
- Common walls with other units/homes: No Common Walls
Interior area
- Total structure area: 1,796
- Total interior livable area: 1,796 sqft
- Finished area above ground: 1,796
- Finished area below ground: 0
Property
Parking
- Total spaces: 2
- Parking features: Carport, Off Street
- Has carport: Yes
Features
- Levels: Two
- Stories: 2
- Patio & porch: Deck, Patio, Porch
- Exterior features: Balcony, Garden
- Fencing: Fenced
- Waterfront features: No Dock Or Boathouse
- Body of water: None
Lot
- Size: 7,405 sqft
- Features: Level, Private
- Residential vegetation: Grassed
Details
- Parcel number: 15 212 04 201
Construction
Type & style
- Home type: SingleFamily
- Architectural style: Craftsman
- Property subtype: Single Family Residence
Materials
- Other, Wood Siding
- Foundation: Slab
- Roof: Composition
Condition
- Resale
- New construction: No
- Year built: 1949
Utilities & green energy
- Electric: 220 Volts
- Sewer: Public Sewer
- Water: Public
- Utilities for property: Cable Available, Electricity Available, High Speed Internet, Natural Gas Available, Phone Available, Sewer Available, Sewer Connected, Underground Utilities, Water Available
Community & neighborhood
Community
- Community features: Park, Sidewalks, Street Lights, Near Public Transport, Walk To Schools, Near Shopping
Location
- Region: Atlanta
- Subdivision: Kirkwood
HOA & financial
HOA
- Has HOA: No
- Services included: None
Other
Other facts
- Listing agreement: Exclusive Right To Sell
Price history
| Date | Event | Price |
|---|---|---|
| 7/2/2025 | Pending sale | $709,9000%$395/sqft |
Source: | ||
| 6/30/2025 | Sold | $710,000+0%$395/sqft |
Source: | ||
| 6/12/2025 | Listed for sale | $709,900$395/sqft |
Source: | ||
Public tax history
Tax history is unavailable.
Neighborhood: Kirkwood
Nearby schools
GreatSchools rating
- 5/10Toomer Elementary SchoolGrades: PK-5Distance: 0.6 mi
- 5/10King Middle SchoolGrades: 6-8Distance: 3.7 mi
- 6/10Maynard H. Jackson- Jr. High SchoolGrades: 9-12Distance: 2.8 mi
Schools provided by the listing agent
- Elementary: Toomer
- Middle: King
- High: MH Jackson Jr
Source: GAMLS. This data may not be complete. We recommend contacting the local school district to confirm school assignments for this home.
Get a cash offer in 3 minutes
Find out how much your home could sell for in as little as 3 minutes with a no-obligation cash offer.
Estimated market value$685,400
Get a cash offer in 3 minutes
Find out how much your home could sell for in as little as 3 minutes with a no-obligation cash offer.
Estimated market value
$685,400


