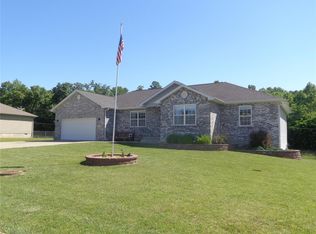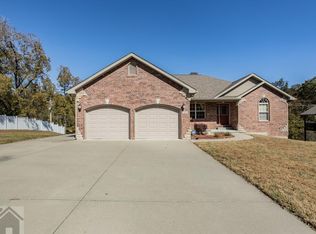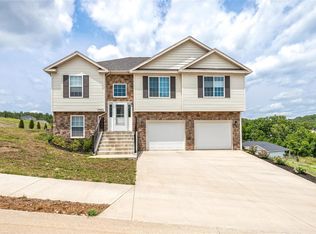4 Bedrooms and 4 bathrooms, Gourmet kitchen with island, jetted tub and separate shower in master bath,lower level bath and utlity room combined, vaulted ceiling in great room, hardwood flooring in great roo, dining room, and kitchen. John Deere room, rec room, and family room.
This property is off market, which means it's not currently listed for sale or rent on Zillow. This may be different from what's available on other websites or public sources.


